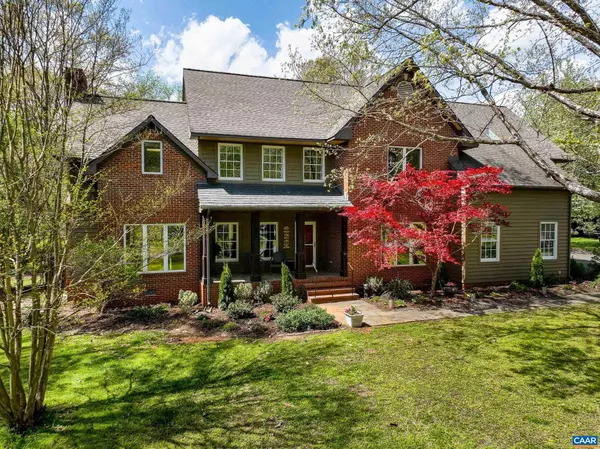For more information regarding the value of a property, please contact us for a free consultation.
Key Details
Sold Price $789,000
Property Type Single Family Home
Sub Type Detached
Listing Status Sold
Purchase Type For Sale
Square Footage 4,126 sqft
Price per Sqft $191
Subdivision Tanager Woods
MLS Listing ID 651789
Sold Date 05/22/24
Style Contemporary,Farmhouse/National Folk
Bedrooms 6
Full Baths 3
HOA Y/N N
Abv Grd Liv Area 3,926
Originating Board CAAR
Year Built 2002
Annual Tax Amount $6,137
Tax Year 2024
Lot Size 2.090 Acres
Acres 2.09
Property Description
Luxury living in Earlysville with renovated Primary Bathroom and Updated Full Baths on a quiet wooded lot in the Tanager Woods Neighborhood is a must see! This impeccably updated home boasts newly refinished hardwood flooring throughout the main level living areas, and new carpeting in all of the bedrooms and upstairs hallway. The gourmet kitchen is a chef's dream adorned with cherry and glass cabinetry, granite countertops, and beadboard ceiling with exposed beams. The centerpiece island features a gas range and a butcher block countertop, complete with a prep/veggie sink. Stainless steel appliances include dishwasher, and wall oven/microwave and new refrigerator. Relax by the stone wood-burning fireplace in the spacious living room or entertain guests in the formal dining room, accentuated by glass French doors and a dazzling chandelier. Upstairs, find four large bedrooms including the expansive primary suite boasting an adjoining room suitable for a nursery, workout space, or private home office. Indulge in the luxurious newly remodeled ensuite bathroom, with freestanding soaking tub with dual floating vanities and a steam shower. Walk out basement with rec room and storage and a huge deck for outdoor entertaining too!,Cherry Cabinets,Glass Front Cabinets,Granite Counter,Wood Counter,Fireplace in Living Room
Location
State VA
County Albemarle
Zoning R-1
Rooms
Other Rooms Living Room, Dining Room, Kitchen, Den, Foyer, Breakfast Room, Laundry, Office, Full Bath, Additional Bedroom
Basement Interior Access, Outside Entrance, Partially Finished, Walkout Level
Main Level Bedrooms 2
Interior
Interior Features Skylight(s), Walk-in Closet(s), Breakfast Area, Kitchen - Eat-In, Kitchen - Island, Recessed Lighting
Heating Heat Pump(s)
Cooling Programmable Thermostat, Central A/C
Flooring Carpet, Ceramic Tile, Hardwood
Fireplaces Type Wood
Equipment Dryer, Washer, Dishwasher, Oven/Range - Gas, Microwave, Refrigerator, Oven - Wall
Fireplace N
Window Features Screens
Appliance Dryer, Washer, Dishwasher, Oven/Range - Gas, Microwave, Refrigerator, Oven - Wall
Exterior
Parking Features Oversized, Other, Garage - Side Entry
View Garden/Lawn
Roof Type Architectural Shingle
Accessibility None
Garage Y
Building
Lot Description Landscaping, Sloping, Partly Wooded, Private, Secluded
Story 2
Foundation Block
Sewer Septic Exists
Water Well
Architectural Style Contemporary, Farmhouse/National Folk
Level or Stories 2
Additional Building Above Grade, Below Grade
Structure Type 9'+ Ceilings,Vaulted Ceilings,Cathedral Ceilings
New Construction N
Schools
Elementary Schools Broadus Wood
High Schools Albemarle
School District Albemarle County Public Schools
Others
Ownership Other
Special Listing Condition Standard
Read Less Info
Want to know what your home might be worth? Contact us for a FREE valuation!

Our team is ready to help you sell your home for the highest possible price ASAP

Bought with LINDSAY MILBY • LORING WOODRIFF REAL ESTATE ASSOCIATES
GET MORE INFORMATION





