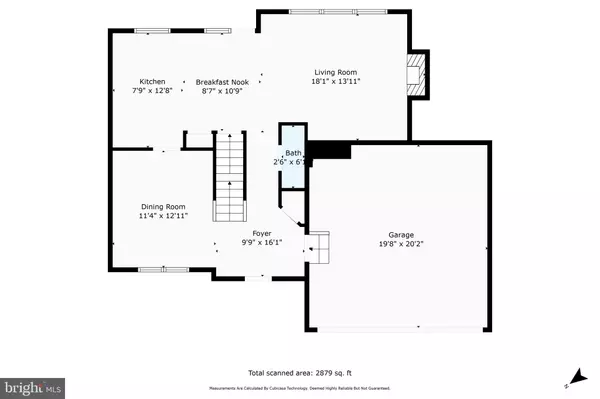For more information regarding the value of a property, please contact us for a free consultation.
Key Details
Sold Price $425,000
Property Type Single Family Home
Sub Type Detached
Listing Status Sold
Purchase Type For Sale
Square Footage 1,740 sqft
Price per Sqft $244
Subdivision Riverton
MLS Listing ID VAFQ2012192
Sold Date 05/24/24
Style Colonial
Bedrooms 3
Full Baths 2
Half Baths 1
HOA Fees $33/qua
HOA Y/N Y
Abv Grd Liv Area 1,740
Originating Board BRIGHT
Year Built 2007
Annual Tax Amount $3,290
Tax Year 2022
Lot Size 10,568 Sqft
Acres 0.24
Property Description
Welcome home to 12195 Remland Ct. Conveniently located close to downtown Remington and several major commuter routes. This sweet colonial sits on a cul-de-sac and offers a large fenced backyard. Make new memories around the firepit roasting marshmallows and hot dogs. Inside boasts 3BR, 2.5BA and a room sized walk-in closet. The main level offers a formal dining room and the open concept great room and kitchen that everyone craves! The kitchen boasts stainless steel appliances, an island, pantry and loads of counterspace. The living room has gas fireplace and doors out to the composite deck. Upstairs you will find a surprisingly large primary bedroom, attached full bathroom with double sinks and that WOW of a walk-In closet. The lower level provides an unfinished walk-up space with rough in plumbing for a full bath. The laundry is located in the lower level where washing blue jeans at midnight won't wake anyone up. Don't miss the fully finished 2 car garage with EV Charger and epoxy flooring. **Security system including water sensors, stoplight and garage vacuum system do not convey. There are active cameras inside and outside the home that do not convey. ***
Location
State VA
County Fauquier
Zoning R2
Direction Northwest
Rooms
Other Rooms Living Room, Dining Room, Primary Bedroom, Bedroom 2, Bedroom 3, Kitchen, Basement, Breakfast Room, Other, Bathroom 2, Primary Bathroom
Basement Unfinished, Rough Bath Plumb, Daylight, Partial, Sump Pump, Walkout Stairs, Windows, Space For Rooms, Rear Entrance, Outside Entrance, Interior Access, Heated, Connecting Stairway
Interior
Interior Features Kitchen - Island, Kitchen - Table Space, Dining Area, Kitchen - Eat-In, Crown Moldings, Primary Bath(s), Attic, Breakfast Area, Carpet, Ceiling Fan(s), Family Room Off Kitchen, Floor Plan - Open, Formal/Separate Dining Room, Kitchen - Country, Pantry, Tub Shower, Walk-in Closet(s), Water Treat System, Window Treatments
Hot Water Propane
Heating Forced Air
Cooling Central A/C
Flooring Carpet, Vinyl, Concrete
Fireplaces Number 1
Fireplaces Type Gas/Propane, Mantel(s), Fireplace - Glass Doors
Equipment Dishwasher, Disposal, Dryer, Oven/Range - Electric, Refrigerator, Washer, Water Heater, Built-In Microwave, Exhaust Fan, Oven - Self Cleaning, Stainless Steel Appliances, Water Dispenser
Fireplace Y
Window Features Double Pane,Energy Efficient,Palladian
Appliance Dishwasher, Disposal, Dryer, Oven/Range - Electric, Refrigerator, Washer, Water Heater, Built-In Microwave, Exhaust Fan, Oven - Self Cleaning, Stainless Steel Appliances, Water Dispenser
Heat Source Propane - Leased
Laundry Basement, Has Laundry, Dryer In Unit, Lower Floor, Washer In Unit
Exterior
Exterior Feature Deck(s)
Parking Features Garage Door Opener, Garage - Front Entry, Additional Storage Area, Inside Access
Garage Spaces 5.0
Fence Rear, Fully
Utilities Available Phone Available, Electric Available, Sewer Available, Water Available, Under Ground, Propane
Amenities Available Common Grounds
Water Access N
View Garden/Lawn
Roof Type Asphalt
Accessibility None
Porch Deck(s)
Attached Garage 2
Total Parking Spaces 5
Garage Y
Building
Lot Description Cul-de-sac, Front Yard, Landscaping, Rear Yard
Story 2
Foundation Slab, Active Radon Mitigation
Sewer Public Sewer
Water Public
Architectural Style Colonial
Level or Stories 2
Additional Building Above Grade, Below Grade
Structure Type Cathedral Ceilings
New Construction N
Schools
Elementary Schools Margaret M. Pierce
Middle Schools Cedar Lee
High Schools Liberty
School District Fauquier County Public Schools
Others
HOA Fee Include Common Area Maintenance,Management
Senior Community No
Tax ID 6887-37-5402
Ownership Fee Simple
SqFt Source Assessor
Acceptable Financing Bank Portfolio, Cash, Conventional, Farm Credit Service, FHA, Private, Rural Development, USDA, VA, VHDA
Listing Terms Bank Portfolio, Cash, Conventional, Farm Credit Service, FHA, Private, Rural Development, USDA, VA, VHDA
Financing Bank Portfolio,Cash,Conventional,Farm Credit Service,FHA,Private,Rural Development,USDA,VA,VHDA
Special Listing Condition Standard
Read Less Info
Want to know what your home might be worth? Contact us for a FREE valuation!

Our team is ready to help you sell your home for the highest possible price ASAP

Bought with Angelica M Escobar • Oasys Realty




