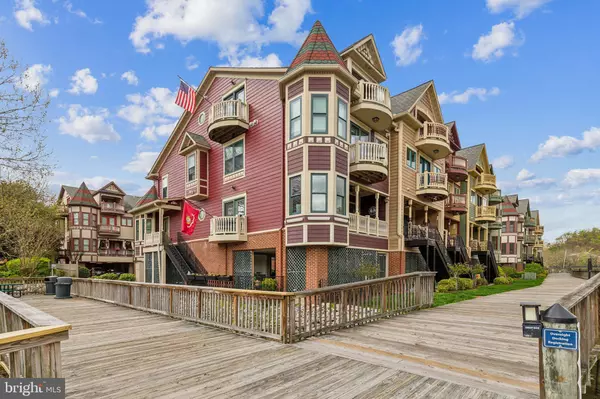For more information regarding the value of a property, please contact us for a free consultation.
Key Details
Sold Price $500,000
Property Type Condo
Sub Type Condo/Co-op
Listing Status Sold
Purchase Type For Sale
Square Footage 1,627 sqft
Price per Sqft $307
Subdivision Occoquan Pointe Condo
MLS Listing ID VAPW2067922
Sold Date 05/24/24
Style Contemporary
Bedrooms 3
Full Baths 3
Condo Fees $460/mo
HOA Y/N N
Abv Grd Liv Area 1,627
Originating Board BRIGHT
Year Built 1996
Annual Tax Amount $4,348
Tax Year 2022
Property Description
Professional Pics and Video Coming Soon. Welcome to 313 Overlook Dr, Occoquan VA 22125, where luxury living meets breathtaking views of the Occoquan River, the Town of Occoquan, River Mill Park, and a wooded paradise. Prepare to experience a quality of life like no other at Occoquan Pointe, nestled in the most private corner of the neighborhood, offering stunning views of the river, the surrounding woods and wildlife, rendering serenity and tranquility.
This meticulously maintained home boasts approximately $150,000 worth of enhancements, including a stunning new kitchen featuring all-new cabinets with easy-close doors, stainless steel appliances, and luxurious quartz countertops and recessed lighting throughout.
Experience comfort and convenience with added features such as new ceiling fans in all bedrooms, living room and family room, with the main level bedroom and family room off the kitchen offering access to the deck. Recessed lights illuminate every corner, including the kitchen, family room and living room, while a roof guard on the deck ensures protection from the elements.
Enjoy the ease of living with a very reasonable Condo fee of approximately $460 that covers exterior maintenance, water and sewer. On the inside indulge in custom storage solutions, including a modular system in the primary bedroom walk-in closet and upper-level bedroom. Pamper yourself with heated towel racks in both upper bathrooms, with the primary bathroom undergoing a near-complete renovation featuring new shower, flooring, quartz counters, cabinets, lighting, and mirrors.
Additional highlights include a renovated second full bath upstairs, a place for your pets or additional storage underneath the stairs, and corner shelf units in the dining area perfect for showcasing collectibles. Completing the package are the new washer and dryer for added convenience.
Beyond the home, residents can enjoy community amenities such as a pool and clubhouse for social activities, along with a walking trail leading to the charming Town of Occoquan. Discover year-round shopping and dining options, including favorites like "The Secret Garden," "Bann Thai Old Town," and "Madigan's Waterfront," as well as scenic waterfront strolls.
With close proximity to Occoquan Regional Park, the Workhouse Arts Center in Lorton, the Route 123 Commuter Lot, Virginia Rail Stop, and Springfield Metro, this location offers unparalleled convenience. Plus, water, sewer, and trash are included in the condo fee, ensuring a hassle-free lifestyle. This home also includes 2 assigned parking spots and additional visitor spots for you and your guests.
Don't miss this opportunity to elevate your lifestyle in the heart of Occoquan. Schedule your tour today and experience luxury living at its finest!
Location
State VA
County Prince William
Zoning R6
Rooms
Other Rooms Dining Room, Primary Bedroom, Bedroom 2, Kitchen, Family Room, Foyer, Bedroom 1, Great Room, Laundry
Main Level Bedrooms 1
Interior
Hot Water Electric
Heating Heat Pump(s)
Cooling Central A/C
Fireplaces Number 1
Fireplace Y
Heat Source Electric
Exterior
Amenities Available Club House, Pool - Outdoor
Water Access N
Accessibility None
Garage N
Building
Story 2
Sewer Public Sewer
Water Public
Architectural Style Contemporary
Level or Stories 2
Additional Building Above Grade, Below Grade
New Construction N
Schools
Elementary Schools Occoquan
Middle Schools South County
High Schools Woodbridge
School District Prince William County Public Schools
Others
Pets Allowed Y
HOA Fee Include Common Area Maintenance,Ext Bldg Maint,Lawn Maintenance,Management,Pest Control,Pool(s),Reserve Funds,Road Maintenance,Sewer,Snow Removal,Trash,Water
Senior Community No
Tax ID 8393-54-8290.02
Ownership Condominium
Special Listing Condition Standard
Pets Allowed No Pet Restrictions
Read Less Info
Want to know what your home might be worth? Contact us for a FREE valuation!

Our team is ready to help you sell your home for the highest possible price ASAP

Bought with Gregory D Johnson • Samson Properties




