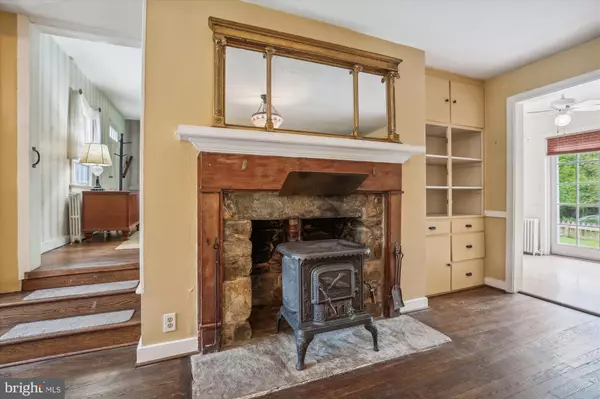For more information regarding the value of a property, please contact us for a free consultation.
Key Details
Sold Price $750,000
Property Type Single Family Home
Sub Type Detached
Listing Status Sold
Purchase Type For Sale
Square Footage 1,984 sqft
Price per Sqft $378
Subdivision Olney Outside
MLS Listing ID MDMC2129216
Sold Date 05/31/24
Style Colonial
Bedrooms 5
Full Baths 3
HOA Y/N N
Abv Grd Liv Area 1,984
Originating Board BRIGHT
Year Built 1800
Annual Tax Amount $6,984
Tax Year 2024
Lot Size 6.710 Acres
Acres 6.71
Property Description
Step into History at Pleasant View/Pleasant Valley.
Nestled amidst the serene landscapes of Pleasant View/Pleasant Valley, this historic gem, built in the mid-1800s by Allen Bowie Davis, beckons you to discover its rich heritage. Originally crafted for one of Davis's mill workers along the Gold's Branch, this home likely served as the toll keeper's house along the storied Georgia Avenue.
Set upon 6.71 acres of sprawling land, this property offers a glimpse into the past with amenities for today's homeowner. Marvel at the tranquil spring-fed stream meandering through the grounds, leading to the picturesque pond, which has been the gathering place for many joyous celebrations.
The main house exudes warmth and character, featuring an updated kitchen with cozy eat-in area, seamlessly connecting to the fenced yard through a sliding glass door. The living room and dining area, complete with a hardwood floors, historic stone fireplace and bay window, offers a perfect blend of comfort and elegance.
The main entrance opens to a sitting room/family room with door to private porch with hardwood floors.
There is a main-level bedroom and full bath and four upper-level bedrooms, including the primary bedroom with wide pine-planked flooring. The upper level bedrooms have plenty of closet and storage spaces.
A spring fed dairy house is attached to the kitchen. It is the perfect place to experience refrigeration from yesteryear and it has been a great feature for entertaining.
Beyond the main house, there are 6 additional structures (2 car garage, tool shed, studio, antique market, spring house, and barn) that enrich the property's charm. An expanded antique store, once home to one of the area's finest antique markets and now ideal for use as an office, invites creativity and inspiration. Two driveway entrances, a detached two-car garage, a studio building with a metal roof, and a tool shed with a concrete floor cater to various needs, whether for work or play. For equestrian enthusiasts, the property boasts two riding rings and a four-bay horse barn, rebuilt on-site with electricity, water, and a spacious hay loft. With extensive fencing and 2 riding rings, this estate offers the potential for an exceptional horse property.
If you are into honey, this valley is known for its natural production. Additionally there is a grape arbor, newer cedar shake roof, stone patio, and pine forest.
Close proximity to Oakley Cabin, Waredaca, Brookeville Beer Farm, Madison House, Elder Pine, Inn at Silo Falls , Sunshine Burger, Triadelphia Reservoir, Rachel Carson Trail and many other attractions. Come experience the timeless allure of Pleasant View/Pleasant Valley and make this historic sanctuary your own.
Location
State MD
County Montgomery
Zoning AR
Rooms
Main Level Bedrooms 1
Interior
Hot Water Electric
Heating Radiator
Cooling Window Unit(s)
Fireplaces Number 1
Fireplace Y
Heat Source Oil
Exterior
Parking Features Garage - Front Entry
Garage Spaces 10.0
Fence Split Rail
Water Access N
View Pond, Pasture
Roof Type Shake
Accessibility Other
Total Parking Spaces 10
Garage Y
Building
Lot Description Additional Lot(s)
Story 2
Foundation Stone
Sewer Private Septic Tank
Water Well
Architectural Style Colonial
Level or Stories 2
Additional Building Above Grade, Below Grade
New Construction N
Schools
Elementary Schools Greenwood
Middle Schools Rosa M. Parks
High Schools Sherwood
School District Montgomery County Public Schools
Others
Senior Community No
Tax ID 160800712150
Ownership Fee Simple
SqFt Source Estimated
Special Listing Condition Standard
Read Less Info
Want to know what your home might be worth? Contact us for a FREE valuation!

Our team is ready to help you sell your home for the highest possible price ASAP

Bought with Joseph E. Buffington II • RE/MAX Realty Centre, Inc.




