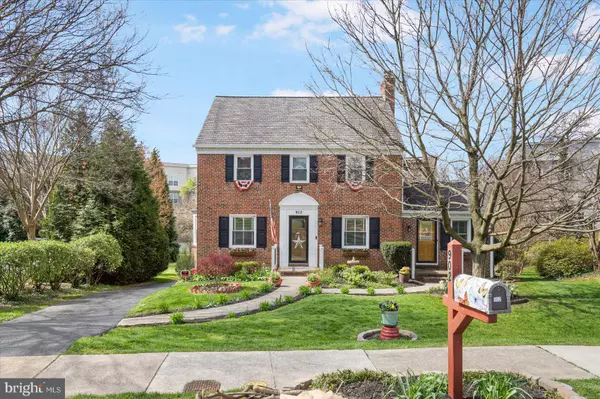For more information regarding the value of a property, please contact us for a free consultation.
Key Details
Sold Price $541,000
Property Type Single Family Home
Sub Type Detached
Listing Status Sold
Purchase Type For Sale
Square Footage 2,298 sqft
Price per Sqft $235
Subdivision Dulaney Manor
MLS Listing ID MDBC2091624
Sold Date 05/31/24
Style Traditional
Bedrooms 4
Full Baths 3
Half Baths 1
HOA Y/N N
Abv Grd Liv Area 1,948
Originating Board BRIGHT
Year Built 1952
Annual Tax Amount $4,463
Tax Year 2023
Lot Size 0.349 Acres
Acres 0.35
Lot Dimensions 1.00 x
Property Description
Nestled in the heart of Towson, Maryland, this stunning all-brick colonial at 902 Locustvale is a true masterpiece. Boasting 4 bedrooms and 3.5 baths, this home is a testament to luxury living and exquisite design.
As you step inside, you'll immediately notice the attention to detail and superior craftsmanship that sets this home apart, setting the tone for the elegance that awaits.
The main level features hardwood floors throughout, creating a warm and inviting ambiance. The living room is the perfect place to relax and unwind, featuring a gas fireplace that serves as the focal point of the room.
Entertain with ease in the separate dining area, complete with chair rail and crown molding. The gourmet kitchen is a chef's dream, featuring stainless steel appliances, granite countertops, and new cabinets. A large patio off the kitchen provides the ideal setting for outdoor dining and entertaining.
The main level also boasts a bedroom with a full bath and a separate entrance, offering flexibility for guests or a home office.
Upstairs, you'll find a luxurious primary suite with a spa-like bath, as well as two additional bedrooms and a full bath.
The fully finished basement offers even more living space, with plenty of room for a home theater, game room, or fitness area.
Additional features of this remarkable home include a 1-car attached garage with epoxy flooring, bonus storage areas under the deck, and mature landscaping that adds to the home's curb appeal.
Located in a sought-after neighborhood with top-rated schools and easy access to shopping, dining, and entertainment, this home truly has it all. Don't miss your chance to own this one-of-a-kind property in Towson!
Location
State MD
County Baltimore
Zoning R
Rooms
Other Rooms Living Room, Dining Room, Bedroom 2, Bedroom 3, Bedroom 4, Kitchen, Family Room, Bedroom 1
Basement Fully Finished, Full, Garage Access, Heated, Improved, Interior Access, Rear Entrance
Main Level Bedrooms 1
Interior
Hot Water Tankless
Heating Forced Air
Cooling Central A/C, Ceiling Fan(s), Ductless/Mini-Split
Fireplaces Number 1
Fireplace Y
Heat Source Natural Gas
Exterior
Parking Features Garage - Rear Entry
Garage Spaces 1.0
Water Access N
Accessibility None
Attached Garage 1
Total Parking Spaces 1
Garage Y
Building
Lot Description Landscaping
Story 3
Foundation Block
Sewer Public Sewer
Water Public
Architectural Style Traditional
Level or Stories 3
Additional Building Above Grade, Below Grade
New Construction N
Schools
School District Baltimore County Public Schools
Others
Senior Community No
Tax ID 04090913400240
Ownership Fee Simple
SqFt Source Assessor
Special Listing Condition Standard
Read Less Info
Want to know what your home might be worth? Contact us for a FREE valuation!

Our team is ready to help you sell your home for the highest possible price ASAP

Bought with Michael Paul Wade • Cummings & Co. Realtors
GET MORE INFORMATION





