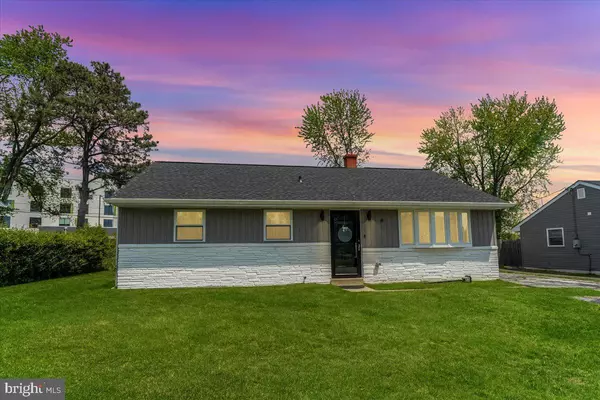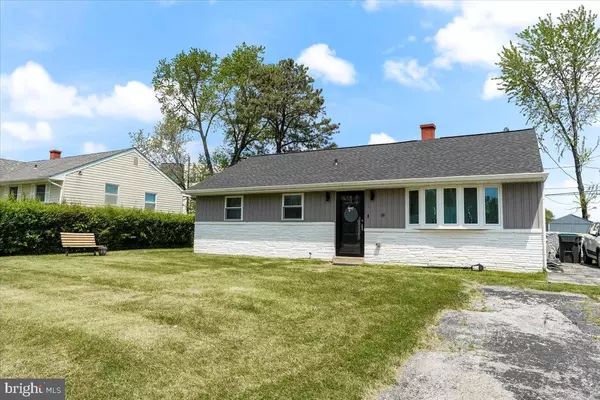For more information regarding the value of a property, please contact us for a free consultation.
Key Details
Sold Price $310,000
Property Type Single Family Home
Sub Type Detached
Listing Status Sold
Purchase Type For Sale
Square Footage 1,150 sqft
Price per Sqft $269
Subdivision Swanwyck Estates
MLS Listing ID DENC2060582
Sold Date 06/04/24
Style Ranch/Rambler
Bedrooms 2
Full Baths 2
HOA Y/N N
Abv Grd Liv Area 1,150
Originating Board BRIGHT
Year Built 1956
Annual Tax Amount $1,176
Tax Year 2022
Lot Size 7,841 Sqft
Acres 0.18
Lot Dimensions 63.50 x 120.70
Property Description
WOW this home is a MUST SEE! As you walk in the front door the beautiful renovated kitchen with all new cabinets, countertops and appliances will beckon you in. Home boasts an oversized kitchen island with a beverage fridge and hidden microwave. The kitchen cabinets go all the way to the ceiling to maximize space and storage options, it also has a beautiful brand new double wall oven and a gas cooktop. Past the kitchen you have a large dining room which could also be used as a bonus room with hidden laundry and additional closet space. The home has two bedrooms and two full bathrooms each tastefully renovated. Both bathrooms have heated floors and massive walk in showers. The ensuite bathroom has a free standing beautiful tub, massive walk-in shower with a rain shower head and body jets, double sink vanity and of course heated bathroom floors. Outside the home has an above ground pool which the seller can remove if you wish. Home has new roof, new windows, new flooring, new lighting, new appliances, new bathroom vanities- all you have to do is pack and move in!
Location
State DE
County New Castle
Area New Castle/Red Lion/Del.City (30904)
Zoning NC6.5
Rooms
Main Level Bedrooms 2
Interior
Interior Features Attic, Dining Area, Family Room Off Kitchen, Floor Plan - Open, Formal/Separate Dining Room, Kitchen - Eat-In, Primary Bath(s), Recessed Lighting, Soaking Tub, Stall Shower, Upgraded Countertops
Hot Water Natural Gas
Heating Forced Air
Cooling Central A/C
Equipment Dishwasher, Dual Flush Toilets, Oven - Wall, Oven - Double
Fireplace N
Appliance Dishwasher, Dual Flush Toilets, Oven - Wall, Oven - Double
Heat Source Natural Gas
Laundry Has Laundry, Main Floor
Exterior
Garage Spaces 4.0
Pool Above Ground
Water Access N
Accessibility 2+ Access Exits
Total Parking Spaces 4
Garage N
Building
Story 1
Foundation Slab
Sewer Public Septic
Water Public
Architectural Style Ranch/Rambler
Level or Stories 1
Additional Building Above Grade, Below Grade
New Construction N
Schools
School District Colonial
Others
Senior Community No
Tax ID 10-015.10-136
Ownership Fee Simple
SqFt Source Assessor
Acceptable Financing Cash, Conventional, FHA, VA
Listing Terms Cash, Conventional, FHA, VA
Financing Cash,Conventional,FHA,VA
Special Listing Condition Standard
Read Less Info
Want to know what your home might be worth? Contact us for a FREE valuation!

Our team is ready to help you sell your home for the highest possible price ASAP

Bought with AMBER MARIE GARNESKI • Crown Homes Real Estate
GET MORE INFORMATION





