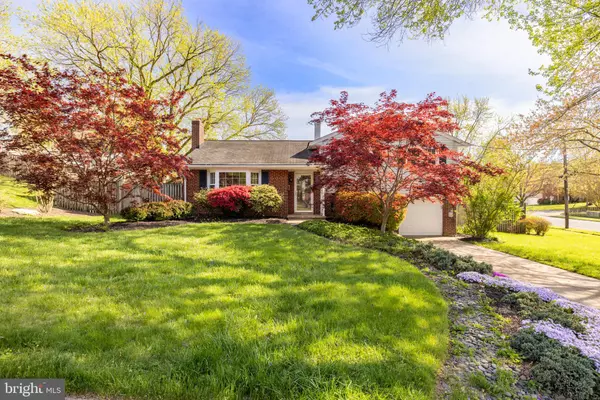For more information regarding the value of a property, please contact us for a free consultation.
Key Details
Sold Price $640,000
Property Type Single Family Home
Sub Type Detached
Listing Status Sold
Purchase Type For Sale
Square Footage 1,547 sqft
Price per Sqft $413
Subdivision Springfield
MLS Listing ID VAFX2172520
Sold Date 06/10/24
Style Split Level
Bedrooms 3
Full Baths 2
HOA Y/N N
Abv Grd Liv Area 1,247
Originating Board BRIGHT
Year Built 1955
Annual Tax Amount $6,307
Tax Year 2023
Lot Size 0.295 Acres
Acres 0.3
Property Description
Welcome to 7515 Nottoway Place, an excellent split-level home with a garage sited on a flat third-of-an-acre lot on a quiet cul-de-sac street in Springfield. This property was painted in 2024 and is move-in-ready. The open floor plan begins with the large living room with its bay window and classic fireplace with a brick surround. The kitchen has double peek-through openings to the living room and features quartz countertops, tile-inset floor and backsplash, a Bosch dishwasher and recessed lighting. Just off the kitchen is the separate dining room with a contemporary light fixture and two windows. Step through double doors out to the wonderfully private fenced-in rear grounds. You'll truly enjoy the stamped concrete patio with walls, firepit and lighting that was installed in 2022 plus the other patio with its stylish galvanized steel and cedar framed gazebo. The upper level has 3 bedrooms, all with ceiling fans, and a full bath. On the lower level, you'll see the laundry/rec room, a full bath, and access to the garage which has a custom epoxy floor. This fine residence is just across from the entrance to hiking trails leading to scenic Lake Accotink, and very close to the new Whole Foods Market and all commuter routes.
Location
State VA
County Fairfax
Zoning 130
Rooms
Basement Walkout Level, Side Entrance, Daylight, Full
Interior
Hot Water Natural Gas
Heating Forced Air
Cooling Central A/C
Fireplaces Number 1
Equipment Built-In Microwave, Dishwasher, Disposal, Dryer, Washer, Refrigerator, Icemaker, Stove
Fireplace Y
Appliance Built-In Microwave, Dishwasher, Disposal, Dryer, Washer, Refrigerator, Icemaker, Stove
Heat Source Natural Gas
Exterior
Exterior Feature Patio(s)
Parking Features Garage Door Opener, Garage - Front Entry
Garage Spaces 1.0
Water Access N
Accessibility None
Porch Patio(s)
Attached Garage 1
Total Parking Spaces 1
Garage Y
Building
Lot Description Corner
Story 3
Foundation Permanent
Sewer Public Sewer
Water Public
Architectural Style Split Level
Level or Stories 3
Additional Building Above Grade, Below Grade
New Construction N
Schools
Elementary Schools Crestwood
Middle Schools Key
High Schools John R. Lewis
School District Fairfax County Public Schools
Others
Senior Community No
Tax ID 0803 02570018
Ownership Fee Simple
SqFt Source Assessor
Special Listing Condition Standard
Read Less Info
Want to know what your home might be worth? Contact us for a FREE valuation!

Our team is ready to help you sell your home for the highest possible price ASAP

Bought with Manuel Bustamante • Kessler Real Estate Group, LLC




