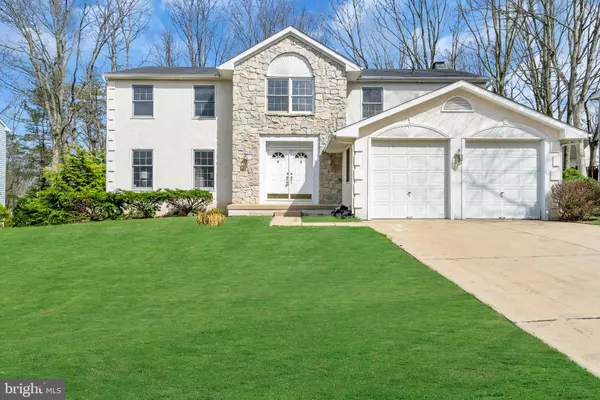For more information regarding the value of a property, please contact us for a free consultation.
Key Details
Sold Price $610,000
Property Type Single Family Home
Sub Type Detached
Listing Status Sold
Purchase Type For Sale
Square Footage 3,029 sqft
Price per Sqft $201
Subdivision Wiltons Corner
MLS Listing ID NJCD2066348
Sold Date 06/13/24
Style Colonial
Bedrooms 4
Full Baths 2
Half Baths 1
HOA Fees $45/qua
HOA Y/N Y
Abv Grd Liv Area 3,029
Originating Board BRIGHT
Year Built 1994
Annual Tax Amount $8,569
Tax Year 2023
Lot Size 0.305 Acres
Acres 0.31
Lot Dimensions 91.00 x 146.00
Property Description
Welcome home to 3 Militia Hill Road! Pride of ownership is found throughout this beautifully upgraded and remodeled 4 bedroom, 2.5 bathroom and fully finished basement colonial home. As you enter this breath-taking single-family home, you're greeted by the two-story foyer with hardwood flooring. To your left there is a large living room. The dining room area boasts plenty of room creating a great space for hosting! The eat-in kitchen features plenty of counter and cabinet space. White cabinetry with quartz countertops, white beveled backsplash, stainless steel appliances, and table space in the breakfast room. Overlooking the kitchen area is the large family room featuring a stunning stone accented gas fireplace with a wooden mantle. Rounding out the first floor is the convenient half bathroom and the oversized laundry room with inside access to the expanded two car attached garage. Upstairs the master bedroom features vaulted ceilings and spacious walk-in closet. The master bathroom has a tiled soaking tub, stall shower and a double sink vanity. There are three other nicely sized bedrooms with carpet and ample closet space. The second full bathroom has been completely remodeled with a beautiful tiled tub. The full finished basement features recessed lighting and entertainment space. Endless possibilities for a space to work from home or a play area.
Location
State NJ
County Camden
Area Winslow Twp (20436)
Zoning PC-B
Rooms
Basement Fully Finished
Interior
Hot Water Natural Gas
Heating Forced Air
Cooling Central A/C
Equipment Dishwasher, Built-In Microwave, Built-In Range, Refrigerator
Fireplace N
Appliance Dishwasher, Built-In Microwave, Built-In Range, Refrigerator
Heat Source Natural Gas
Exterior
Garage Garage - Front Entry, Garage - Side Entry, Inside Access
Garage Spaces 6.0
Waterfront N
Water Access N
Accessibility None
Parking Type Attached Garage, Driveway, On Street
Attached Garage 2
Total Parking Spaces 6
Garage Y
Building
Story 3
Foundation Block
Sewer Public Sewer
Water Public
Architectural Style Colonial
Level or Stories 3
Additional Building Above Grade, Below Grade
New Construction N
Schools
School District Winslow Township Public Schools
Others
Senior Community No
Tax ID NO TAX RECORD
Ownership Fee Simple
SqFt Source Assessor
Acceptable Financing Cash, FHA, VA, Conventional
Listing Terms Cash, FHA, VA, Conventional
Financing Cash,FHA,VA,Conventional
Special Listing Condition Standard
Read Less Info
Want to know what your home might be worth? Contact us for a FREE valuation!

Our team is ready to help you sell your home for the highest possible price ASAP

Bought with Markida Lashanda Taylor • EXP Realty, LLC
GET MORE INFORMATION





