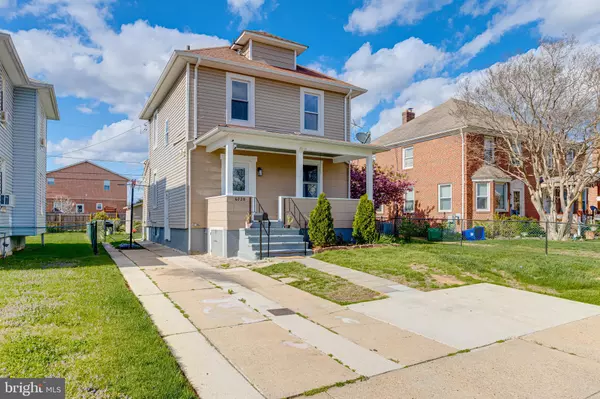For more information regarding the value of a property, please contact us for a free consultation.
Key Details
Sold Price $325,000
Property Type Single Family Home
Sub Type Detached
Listing Status Sold
Purchase Type For Sale
Square Footage 1,800 sqft
Price per Sqft $180
Subdivision Graceland Park
MLS Listing ID MDBA2118996
Sold Date 06/21/24
Style Craftsman
Bedrooms 5
Full Baths 3
HOA Y/N N
Abv Grd Liv Area 1,800
Originating Board BRIGHT
Year Built 1915
Annual Tax Amount $3,357
Tax Year 2024
Lot Size 5,000 Sqft
Acres 0.11
Property Description
New Price!
Welcome to 6720 Bessemer Ave in Dundalk, MD! This charming single-family home offers the perfect blend of comfort and convenience.
Boasting 4 bedrooms and 2 baths, including a main floor primary bedroom with a full bathroom, this home provides versatile living options suitable for various lifestyles.
Recently upgraded, enjoy brand new flooring throughout the main floor, enhancing both style and durability.
The kitchen shines with new appliances, making meal preparation a breeze and adding a modern touch to the heart of the home.
Additionally, discover a hidden gem in the basement - a fully equipped 1 bedroom, 1 bath apartment with its own kitchen and bath, perfect for guests, in-laws, or rental income potential.
Step outside to the amazing backyard oasis, complete with a refreshing pool and a shed featuring an outdoor TV, creating the ultimate space for entertaining and relaxation during those warm summer days.
Conveniently located in Dundalk, this home offers easy access to local amenities, parks, schools, and commuter routes.
Don't miss out on the opportunity to make this your dream home! Schedule your showing today and experience the best of Dundalk living at 6720 Bessemer Ave.
Location
State MD
County Baltimore City
Zoning R-3
Rooms
Other Rooms Dining Room, Primary Bedroom, Bedroom 2, Kitchen, Basement, Foyer, Breakfast Room, Bedroom 1, Attic
Basement Side Entrance, Full, Unfinished
Main Level Bedrooms 1
Interior
Interior Features Attic, Kitchen - Efficiency, Floor Plan - Traditional
Hot Water Natural Gas
Heating Central
Cooling Central A/C
Fireplace N
Heat Source Natural Gas
Laundry Basement, Dryer In Unit, Washer In Unit
Exterior
Exterior Feature Porch(es)
Fence Rear
Pool Above Ground
Water Access N
Accessibility None
Porch Porch(es)
Garage N
Building
Story 2
Foundation Permanent
Sewer Public Sewer
Water Public
Architectural Style Craftsman
Level or Stories 2
Additional Building Above Grade, Below Grade
Structure Type Dry Wall
New Construction N
Schools
School District Baltimore City Public Schools
Others
Senior Community No
Tax ID 0326016742 016
Ownership Fee Simple
SqFt Source Assessor
Acceptable Financing Cash, Conventional, FHA, VA
Listing Terms Cash, Conventional, FHA, VA
Financing Cash,Conventional,FHA,VA
Special Listing Condition Standard
Read Less Info
Want to know what your home might be worth? Contact us for a FREE valuation!

Our team is ready to help you sell your home for the highest possible price ASAP

Bought with Amar Paija • Ghimire Homes




