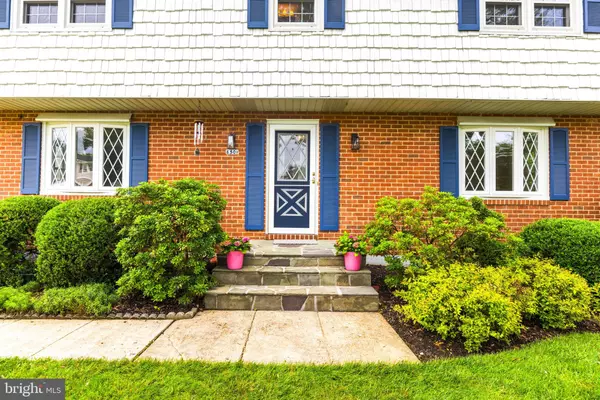For more information regarding the value of a property, please contact us for a free consultation.
Key Details
Sold Price $640,000
Property Type Single Family Home
Sub Type Detached
Listing Status Sold
Purchase Type For Sale
Square Footage 2,542 sqft
Price per Sqft $251
Subdivision Tallwood
MLS Listing ID MDBC2098026
Sold Date 06/26/24
Style Colonial
Bedrooms 4
Full Baths 2
Half Baths 2
HOA Y/N N
Abv Grd Liv Area 2,050
Originating Board BRIGHT
Year Built 1965
Annual Tax Amount $5,067
Tax Year 2024
Lot Size 0.505 Acres
Acres 0.51
Lot Dimensions 1.00 x
Property Description
OFFER DEADLINE- An offer deadline has been set. Please submit highest and best offer by 5PM on Sunday, 6/9/24. Welcome to this sun-filled 4-bedroom home that exudes timeless charm and modern updates. Situated in the desirable Longford North community, this residence has been meticulously maintained and thoughtfully upgraded throughout. Updated kitchen with a convenient island, new quartz countertops (2024), new backsplash, refreshed cabinetry, and a new refrigerator (2024). Refinished hardwood floors and replacement windows and main level half bath. Freshly painted interiors and newer steel front, back, and lower-level doors. Bright living room with a cozy wood-burning fireplace and wood floors flowing into the dining room. Door from the kitchen leads to the newer backyard deck, perfect for outdoor entertaining. Upper level boasts all new carpeting (2024), a primary bedroom with en suite, and 3 additional bedrooms with a hall bathroom. Lower level offers a spacious family room with new carpeting, fresh paint, half bathroom, and ample storage space. French drain installation and replacement of the hot water heater add to the home's functionality. Level backyard is well-maintained and private, overlooking trees. Oversized separate garage with an installed driveway. New air conditioner installed in 2023. Lovely corner lot with plenty of parking. Don't miss out on this opportunity to own a classic colonial home in a sought-after community.
Location
State MD
County Baltimore
Zoning DR 3.5
Rooms
Other Rooms Living Room, Dining Room, Primary Bedroom, Bedroom 2, Bedroom 4, Kitchen, Family Room, Foyer, Storage Room, Bathroom 3, Primary Bathroom, Full Bath, Half Bath
Basement Connecting Stairway, Outside Entrance, Shelving, Sump Pump, Partially Finished, Full, Drainage System
Interior
Interior Features Breakfast Area, Carpet, Dining Area, Floor Plan - Traditional, Kitchen - Eat-In, Primary Bath(s), Upgraded Countertops, Wood Floors
Hot Water Natural Gas
Heating Central
Cooling Central A/C
Flooring Hardwood, Carpet, Vinyl
Fireplaces Number 1
Fireplaces Type Fireplace - Glass Doors, Wood
Equipment Built-In Range, Dishwasher, Disposal, Dryer - Electric, ENERGY STAR Refrigerator, Extra Refrigerator/Freezer, Microwave, Refrigerator, Washer, Icemaker, Stainless Steel Appliances
Fireplace Y
Window Features Replacement
Appliance Built-In Range, Dishwasher, Disposal, Dryer - Electric, ENERGY STAR Refrigerator, Extra Refrigerator/Freezer, Microwave, Refrigerator, Washer, Icemaker, Stainless Steel Appliances
Heat Source Natural Gas
Exterior
Exterior Feature Deck(s)
Parking Features Garage - Front Entry, Garage - Side Entry, Garage Door Opener
Garage Spaces 3.0
Water Access N
Accessibility None
Porch Deck(s)
Total Parking Spaces 3
Garage Y
Building
Lot Description Corner, Backs to Trees
Story 2
Foundation Brick/Mortar
Sewer Public Sewer
Water Public
Architectural Style Colonial
Level or Stories 2
Additional Building Above Grade, Below Grade
New Construction N
Schools
Elementary Schools Pinewood
Middle Schools Ridgely
High Schools Dulaney
School District Baltimore County Public Schools
Others
Senior Community No
Tax ID 04080819061710
Ownership Fee Simple
SqFt Source Assessor
Acceptable Financing Negotiable
Listing Terms Negotiable
Financing Negotiable
Special Listing Condition Standard
Read Less Info
Want to know what your home might be worth? Contact us for a FREE valuation!

Our team is ready to help you sell your home for the highest possible price ASAP

Bought with Blandy P Becker • Cummings & Co. Realtors




