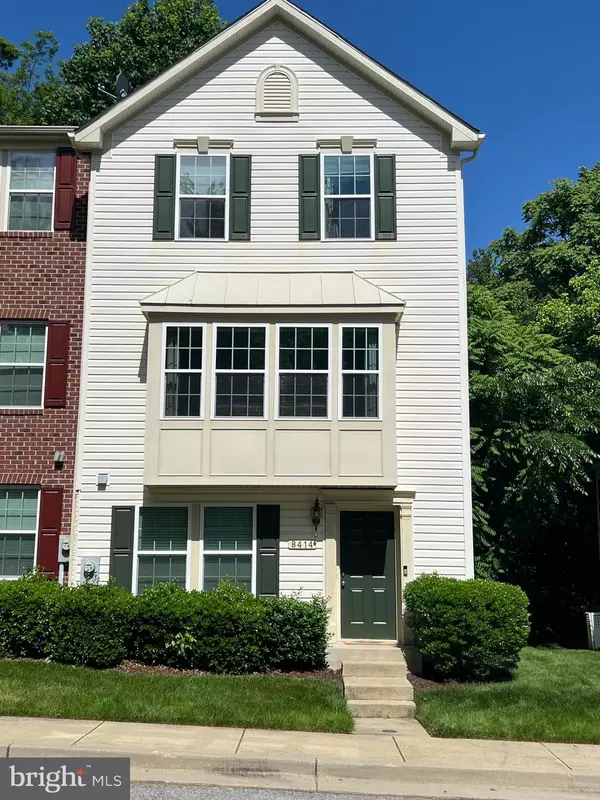For more information regarding the value of a property, please contact us for a free consultation.
Key Details
Sold Price $390,000
Property Type Condo
Sub Type Condo/Co-op
Listing Status Sold
Purchase Type For Sale
Square Footage 1,678 sqft
Price per Sqft $232
Subdivision Richfield Station Village
MLS Listing ID MDCA2015990
Sold Date 06/26/24
Style Traditional
Bedrooms 3
Full Baths 2
Half Baths 1
Condo Fees $176/mo
HOA Fees $67/qua
HOA Y/N Y
Abv Grd Liv Area 1,358
Originating Board BRIGHT
Year Built 2011
Annual Tax Amount $3,205
Tax Year 2024
Property Description
Discover coastal charm at its finest in this beautiful 3-bedroom, 2.5-bathroom end unit townhome, located steps away from the picturesque shores of Chesapeake Bay. in the Richfield Station neighborhood. Offering an impressive 1,998 sq. ft. of refined living space with an array of exquisite amenities such as beautiful hardwood flooring on the main level, a modern kitchen with granite countertops, a tile backsplash, 42-inch shaker cabinets, a central island with a granite top, an eat at counter as well as room for a table for dining. Stainless steel appliances, including a new refrigerator (2022), make this kitchen a chef's delight.
The home's expansive layout includes two elegant bay windows which provide panoramic wooded views from the front and rear of your home.
Enter into the lower level which houses the laundry / mud room with beautiful hardwood grained LVP flooring. a half bath and the family room in the rear.
The upper level has three bedrooms and two full baths. All the bedrooms have carpeted floors. The primary suite has crown moulding, a deep soaking tub, custom tile shower and tile flooring
With the HVAC system freshly serviced in May 2024, peace of mind is assured.
With convenient access to premier shopping, dining, charter boat fishing, and the Chesapeake Beach Resort and Spa—plus the added benefit of proximity to Fishing Creek, bike trails, and a local water park—this property is the epitome of a Chesapeake Bay lifestyle.
This beautiful property is looking for its next owners. Schedule a showing and prepare to fall in love.
Location
State MD
County Calvert
Zoning R-2
Interior
Interior Features Breakfast Area, Carpet, Ceiling Fan(s), Crown Moldings, Combination Kitchen/Dining, Family Room Off Kitchen, Floor Plan - Open, Kitchen - Table Space, Kitchen - Island, Primary Bath(s), Recessed Lighting, Soaking Tub, Sprinkler System, Tub Shower, Wood Floors
Hot Water Electric
Heating Heat Pump(s)
Cooling Heat Pump(s)
Flooring Carpet, Hardwood, Tile/Brick, Laminate Plank
Equipment Built-In Microwave, Built-In Range, Dishwasher, Disposal, Dryer - Electric, Dryer - Front Loading, Exhaust Fan, Icemaker, Oven - Self Cleaning, Oven - Single, Oven/Range - Electric, Refrigerator, Stainless Steel Appliances, Washer, Water Heater
Fireplace N
Window Features Bay/Bow
Appliance Built-In Microwave, Built-In Range, Dishwasher, Disposal, Dryer - Electric, Dryer - Front Loading, Exhaust Fan, Icemaker, Oven - Self Cleaning, Oven - Single, Oven/Range - Electric, Refrigerator, Stainless Steel Appliances, Washer, Water Heater
Heat Source Electric
Exterior
Parking On Site 2
Amenities Available Basketball Courts, Bike Trail, Jog/Walk Path, Tennis Courts
Water Access N
Accessibility None
Garage N
Building
Story 3
Foundation Concrete Perimeter
Sewer Public Sewer
Water Public
Architectural Style Traditional
Level or Stories 3
Additional Building Above Grade, Below Grade
New Construction N
Schools
Elementary Schools Beach
Middle Schools Windy Hill
High Schools Northern
School District Calvert County Public Schools
Others
Pets Allowed N
HOA Fee Include Trash,Snow Removal,Recreation Facility,Pest Control,Management,Lawn Maintenance,Lawn Care Front,Lawn Care Side,Lawn Care Rear,Insurance,Common Area Maintenance
Senior Community No
Tax ID 0503192008
Ownership Condominium
Special Listing Condition Standard
Read Less Info
Want to know what your home might be worth? Contact us for a FREE valuation!

Our team is ready to help you sell your home for the highest possible price ASAP

Bought with Jaime Rollins • CENTURY 21 New Millennium




