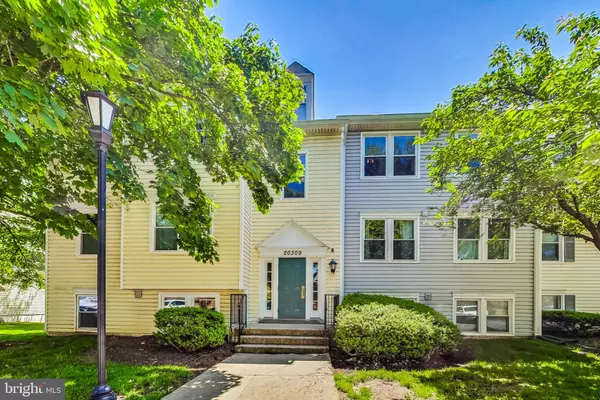For more information regarding the value of a property, please contact us for a free consultation.
Key Details
Sold Price $346,880
Property Type Condo
Sub Type Condo/Co-op
Listing Status Sold
Purchase Type For Sale
Square Footage 1,473 sqft
Price per Sqft $235
Subdivision Esprit
MLS Listing ID MDMC2131998
Sold Date 06/21/24
Style Other,Loft
Bedrooms 2
Full Baths 2
Condo Fees $295/mo
HOA Fees $40/mo
HOA Y/N Y
Abv Grd Liv Area 1,473
Originating Board BRIGHT
Year Built 1985
Annual Tax Amount $2,639
Tax Year 2024
Property Description
NOW AVAILABLE!!!Welcome to this absolutely stunning top-floor condo where no expense was spared. Boasting one of the largest units in the complex, this 2-bedroom, 2-full-bath residence offers an abundance of space and versatility. The highlight of this home is its massive loft, offering the potential to easily convert into a 3rd bedroom, providing flexibility to suit your needs. Step inside to discover new luxury vinyl flooring that graces the entirety of the home, exuding both elegance and durability. The kitchen features upgraded appliances, new lighting, and a tile backsplash. The washer and dryer are just two years old and you’ll enjoy ample natural light streaming through new windows, skylight, and sliding glass door. Step out onto your private balcony overlooking the serene common area, offering a perfect retreat to unwind. As you cozy up in the living room, you’ll enjoy the warmth and charm of the wood-burning fireplace and vaulted ceilings. Every detail has been meticulously attended to, from the interior doors to the light switches, outlets, and closet organizers, ensuring a seamless blend of style and functionality. Both full bathrooms were fully renovated in 2023, adding a touch of modern sophistication. Experience the epitome of refined living in this meticulously upgraded condo, where comfort meets contemporary elegance. This home offers a luxurious retreat that you'll be proud to call your own.
Location
State MD
County Montgomery
Zoning TS
Rooms
Other Rooms Living Room, Dining Room, Primary Bedroom, Bedroom 2, Kitchen, Family Room, Foyer, Breakfast Room
Main Level Bedrooms 2
Interior
Interior Features Combination Dining/Living, Floor Plan - Open
Hot Water Electric
Heating Forced Air
Cooling Ceiling Fan(s), Central A/C
Equipment Washer/Dryer Hookups Only, Dishwasher, Disposal, Exhaust Fan, Microwave, Oven/Range - Electric, Range Hood, Refrigerator, Washer/Dryer Stacked
Fireplace N
Window Features Insulated
Appliance Washer/Dryer Hookups Only, Dishwasher, Disposal, Exhaust Fan, Microwave, Oven/Range - Electric, Range Hood, Refrigerator, Washer/Dryer Stacked
Heat Source Electric
Exterior
Exterior Feature Balcony
Amenities Available Common Grounds
Water Access N
Roof Type Asphalt
Accessibility Other
Porch Balcony
Garage N
Building
Story 2
Unit Features Garden 1 - 4 Floors
Foundation Concrete Perimeter
Sewer Public Sewer
Water Public
Architectural Style Other, Loft
Level or Stories 2
Additional Building Above Grade, Below Grade
New Construction N
Schools
School District Montgomery County Public Schools
Others
Pets Allowed Y
HOA Fee Include Ext Bldg Maint,Management,Insurance,Reserve Funds,Snow Removal,Trash,Water
Senior Community No
Tax ID 160202421367
Ownership Condominium
Acceptable Financing Cash, Conventional, FHA, VA
Horse Property N
Listing Terms Cash, Conventional, FHA, VA
Financing Cash,Conventional,FHA,VA
Special Listing Condition Standard
Pets Allowed Case by Case Basis
Read Less Info
Want to know what your home might be worth? Contact us for a FREE valuation!

Our team is ready to help you sell your home for the highest possible price ASAP

Bought with Debbie W Hsu • RE/MAX Town Center
GET MORE INFORMATION





