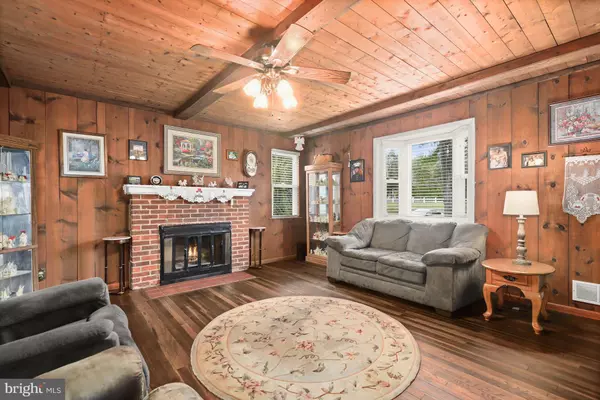For more information regarding the value of a property, please contact us for a free consultation.
Key Details
Sold Price $465,000
Property Type Single Family Home
Sub Type Detached
Listing Status Sold
Purchase Type For Sale
Square Footage 1,596 sqft
Price per Sqft $291
Subdivision Woodmore
MLS Listing ID MDPG2093690
Sold Date 06/28/24
Style Cape Cod
Bedrooms 4
Full Baths 2
HOA Y/N N
Abv Grd Liv Area 1,443
Originating Board BRIGHT
Year Built 1953
Annual Tax Amount $3,117
Tax Year 2024
Lot Size 0.459 Acres
Acres 0.46
Property Description
Picture perfect Cape Cod features beautiful hardwood floors, bay windows, classic moldings, and a spectacular fenced backyard! As you enter through the front door, you'll find yourself in the spacious and cozy living room anchored by warm rich wood ceilings, beams, and a fireplace providing warmth and a touch of elegance. Well-appointed eat-in kitchen equipped with granite countertops, stainless steel appliances, ample cabinetry, and a casual dining area with direct access to the deck with scenic view of the surrounding trees, providing a sense of privacy and tranquility. The main level also features two bedrooms with hardwood floors, classic moldings, and a full bath. Venture upstairs to find two additional spacious bedrooms, each with walk-in closets, and a full bath. The lower level offers a versatile space, including an exercise room, laundry room, and abundant storage space ensures that everything has its place. Sold
"AS IS" Community Amenities: Enjoy a vast variety of shopping, dining, and entertainment options in the towns of Bowie and Annapolis. Outdoor recreation awaits you at Allen pond, Enfield Park, and Watkins Regional Park. Convenient commuter routes include U.S Route 50, MD Route 3, MD 193, and U.S Route 301.
Location
State MD
County Prince Georges
Zoning AR
Rooms
Other Rooms Living Room, Dining Room, Primary Bedroom, Bedroom 2, Bedroom 3, Bedroom 4, Kitchen, Exercise Room, Laundry
Basement Connecting Stairway, Interior Access, Partially Finished, Heated, Improved, Walkout Level
Main Level Bedrooms 2
Interior
Interior Features Carpet, Ceiling Fan(s), Chair Railings, Crown Moldings, Dining Area, Entry Level Bedroom, Exposed Beams, Kitchen - Eat-In, Kitchen - Table Space, Upgraded Countertops, Walk-in Closet(s), Wood Floors
Hot Water Electric
Heating Forced Air
Cooling Central A/C, Ceiling Fan(s), Programmable Thermostat
Flooring Carpet, Hardwood, Vinyl, Other
Fireplaces Number 1
Fireplaces Type Brick
Equipment Dryer, Refrigerator, Stove, Stainless Steel Appliances, Washer
Fireplace Y
Window Features Bay/Bow,Vinyl Clad,Screens
Appliance Dryer, Refrigerator, Stove, Stainless Steel Appliances, Washer
Heat Source Oil
Laundry Lower Floor
Exterior
Exterior Feature Deck(s)
Garage Spaces 4.0
Fence Rear
Waterfront N
Water Access N
View Garden/Lawn, Trees/Woods
Roof Type Shingle
Accessibility Other
Porch Deck(s)
Parking Type Driveway
Total Parking Spaces 4
Garage N
Building
Lot Description Backs to Trees, Front Yard, Landscaping, Rear Yard, SideYard(s)
Story 3
Foundation Other
Sewer Septic Exists
Water Well
Architectural Style Cape Cod
Level or Stories 3
Additional Building Above Grade, Below Grade
Structure Type Dry Wall,Beamed Ceilings,Wood Ceilings,Wood Walls
New Construction N
Schools
Elementary Schools Call School Board
Middle Schools Call School Board
High Schools Call School Board
School District Prince George'S County Public Schools
Others
Senior Community No
Tax ID 17070731323
Ownership Fee Simple
SqFt Source Assessor
Security Features Main Entrance Lock,Smoke Detector
Special Listing Condition Standard
Read Less Info
Want to know what your home might be worth? Contact us for a FREE valuation!

Our team is ready to help you sell your home for the highest possible price ASAP

Bought with Alejandro Luis A Martinez • The Agency DC
GET MORE INFORMATION





