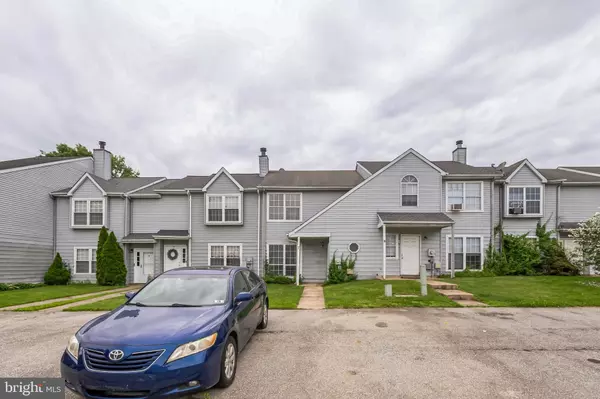For more information regarding the value of a property, please contact us for a free consultation.
Key Details
Sold Price $245,000
Property Type Townhouse
Sub Type Interior Row/Townhouse
Listing Status Sold
Purchase Type For Sale
Square Footage 1,375 sqft
Price per Sqft $178
Subdivision Princeton Woods
MLS Listing ID DENC2061756
Sold Date 06/28/24
Style Contemporary
Bedrooms 3
Full Baths 2
Half Baths 1
HOA Fees $100/mo
HOA Y/N Y
Abv Grd Liv Area 1,375
Originating Board BRIGHT
Year Built 1990
Annual Tax Amount $785
Tax Year 1999
Lot Size 2,240 Sqft
Acres 0.05
Property Description
Discover serenity in this charming townhouse nestled in a cul-de-sac location, conveniently located near routes 95, route 40, and route 1. Close to the Christiana Mall, shopping centers, restaurants, hotels, and bars, with the Bear Library just minutes away, this residence offers both comfort and convenience. Boasting three bedrooms, two and a half bathrooms, and two parking spots. Step into the inviting ambiance of the eat-in kitchen. Adjacent, find the dining room, perfect for hosting intimate gatherings or enjoying meals with loved ones. Relax and rejuvenate in the cozy family room, featuring brand new carpeting and a welcoming fireplace, fenced-in backyard—a sanctuary for pets and ideal for outdoor entertaining. Freshly painted throughout, this home exudes a blend of comfort and style, offering the perfect canvas for your personal touches. Don't let this opportunity slip away—make this captivating townhouse your own retreat today!
Location
State DE
County New Castle
Area Newark/Glasgow (30905)
Zoning RESID
Rooms
Other Rooms Living Room, Dining Room, Primary Bedroom, Bedroom 2, Kitchen, Bedroom 1, Attic
Interior
Interior Features Primary Bath(s), Kitchen - Eat-In
Hot Water Electric
Heating Heat Pump - Electric BackUp, Forced Air
Cooling Central A/C
Flooring Fully Carpeted, Vinyl
Fireplaces Number 1
Equipment Dishwasher, Disposal
Fireplace Y
Appliance Dishwasher, Disposal
Heat Source Electric
Laundry Main Floor
Exterior
Exterior Feature Patio(s), Porch(es)
Garage Spaces 2.0
Utilities Available Cable TV
Amenities Available Tennis Courts, Club House
Water Access N
Roof Type Shingle
Accessibility None
Porch Patio(s), Porch(es)
Total Parking Spaces 2
Garage N
Building
Lot Description Level
Story 2
Foundation Slab
Sewer Public Sewer
Water Public
Architectural Style Contemporary
Level or Stories 2
Additional Building Above Grade
New Construction N
Schools
High Schools Christiana
School District Christina
Others
HOA Fee Include Snow Removal,Trash,Pool(s)
Senior Community No
Tax ID 10-033.30-089
Ownership Fee Simple
SqFt Source Estimated
Acceptable Financing Conventional, VA, FHA 203(b)
Listing Terms Conventional, VA, FHA 203(b)
Financing Conventional,VA,FHA 203(b)
Special Listing Condition Standard
Read Less Info
Want to know what your home might be worth? Contact us for a FREE valuation!

Our team is ready to help you sell your home for the highest possible price ASAP

Bought with Daksha Sorathia • Real Broker, LLC
GET MORE INFORMATION





