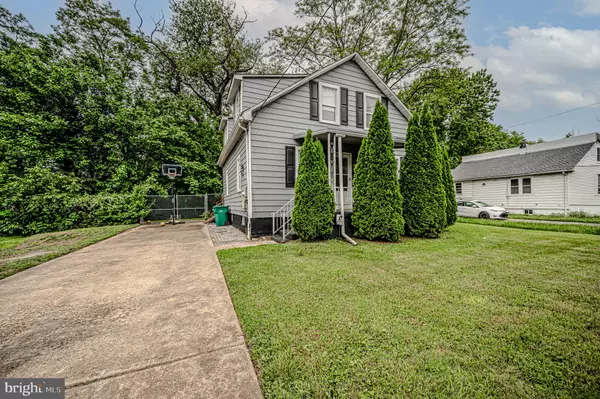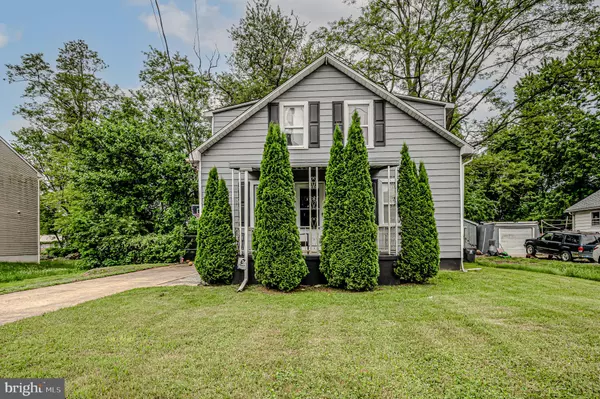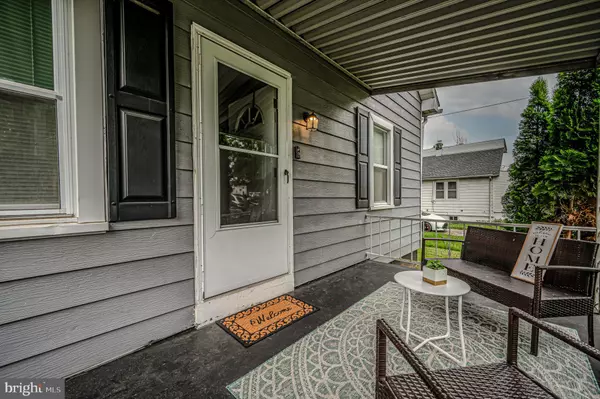For more information regarding the value of a property, please contact us for a free consultation.
Key Details
Sold Price $296,000
Property Type Single Family Home
Sub Type Detached
Listing Status Sold
Purchase Type For Sale
Square Footage 1,600 sqft
Price per Sqft $185
Subdivision Minquadale
MLS Listing ID DENC2061836
Sold Date 06/28/24
Style Cape Cod
Bedrooms 4
Full Baths 2
HOA Y/N N
Abv Grd Liv Area 1,600
Originating Board BRIGHT
Year Built 1944
Annual Tax Amount $1,140
Tax Year 2023
Lot Size 8,712 Sqft
Acres 0.2
Property Description
Welcome to this charming Cape Cod home, originally built in 1944, now beautifully updated to blend classic character with modern amenities. This delightful residence features 4 spacious bedrooms and 2 bathrooms, perfect for comfortable family living. Step inside to discover a thoughtfully designed main floor that includes a cozy bedroom and a full bathroom, offering convenience and flexibility for guests or multi-generational living. The updated kitchen boasts contemporary finishes and appliances, seamlessly flowing into the dining and living areas, creating an inviting space for gatherings and everyday living.
Upstairs, you'll find three additional bedrooms, each with its own unique charm, and a second full bathroom, ensuring ample space for everyone. The outdoor space is equally impressive with a generous deck, ideal for summer barbecues, morning coffee, or simply relaxing in the serene surroundings. The property includes an extra lot, providing endless possibilities for expansion, gardening, or creating your own private oasis. Located in an established neighborhood, this home combines the best of both worlds: the timeless appeal of a 1940s Cape Cod with the comforts of modern updates. Don’t miss the opportunity to make this enchanting home your own!
Location
State DE
County New Castle
Area New Castle/Red Lion/Del.City (30904)
Zoning NC5
Rooms
Other Rooms Living Room, Dining Room, Primary Bedroom, Bedroom 2, Bedroom 3, Kitchen, Bedroom 1
Basement Outside Entrance
Main Level Bedrooms 1
Interior
Hot Water Natural Gas
Heating Central
Cooling Central A/C
Fireplace N
Heat Source Natural Gas
Exterior
Exterior Feature Porch(es)
Garage Spaces 3.0
Water Access N
Accessibility None
Porch Porch(es)
Total Parking Spaces 3
Garage N
Building
Story 1.5
Foundation Permanent
Sewer Public Sewer
Water Public
Architectural Style Cape Cod
Level or Stories 1.5
Additional Building Above Grade
New Construction N
Schools
Elementary Schools Harry O. Eisenberg
Middle Schools Calvin R. Mccullough
High Schools William Penn
School District Colonial
Others
Senior Community No
Tax ID 10-010.30-027
Ownership Fee Simple
SqFt Source Estimated
Acceptable Financing Conventional, Cash, FHA, VA
Listing Terms Conventional, Cash, FHA, VA
Financing Conventional,Cash,FHA,VA
Special Listing Condition Standard
Read Less Info
Want to know what your home might be worth? Contact us for a FREE valuation!

Our team is ready to help you sell your home for the highest possible price ASAP

Bought with Sharon L. Stewart • EXP Realty, LLC
GET MORE INFORMATION





