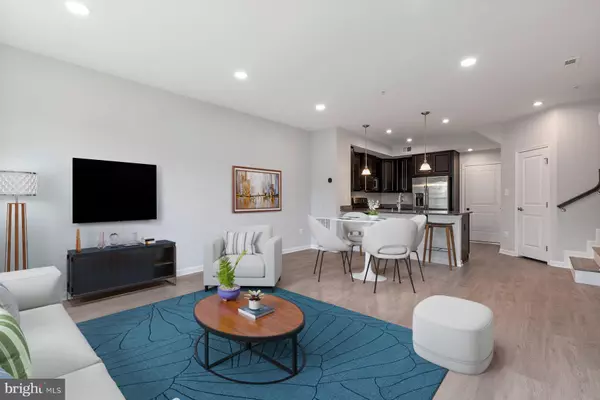For more information regarding the value of a property, please contact us for a free consultation.
Key Details
Sold Price $410,000
Property Type Condo
Sub Type Condo/Co-op
Listing Status Sold
Purchase Type For Sale
Square Footage 1,810 sqft
Price per Sqft $226
Subdivision Cabin Branch
MLS Listing ID MDMC2135714
Sold Date 06/28/24
Style Contemporary
Bedrooms 3
Full Baths 2
Half Baths 1
Condo Fees $190/mo
HOA Fees $89/mo
HOA Y/N Y
Abv Grd Liv Area 1,810
Originating Board BRIGHT
Year Built 2019
Annual Tax Amount $2,089
Tax Year 2024
Property Description
Welcome to this cozy, move-in ready two-level condo townhome located in the highly sought-after Vistas at Cabin Branch community. Freshly painted throughout, this inviting home features new luxury vinyl flooring on the main level and staircase, complemented by new carpeting on the upper level.
As you enter the main level, you are greeted by a bright and airy living room that seamlessly flows into the adjacent dining area, both illuminated by natural light and recessed lighting. The modern kitchen is a chef's delight, boasting beautiful granite countertops, espresso cabinets, stainless steel appliances, and a gas stove. Pendant lighting over the breakfast bar adds a stylish touch. The main level also includes two closets and a half bath. The convenient rear entrance leads directly to the one-car garage, making it easy to unload groceries.
Upstairs, the spacious master bedroom suite features a ceiling fan, two walk-in closets, and an en-suite bathroom complete with his-and-her vanities, a separate toilet area, and ceramic flooring. Two additional carpeted bedrooms share a full bathroom. This level is rounded out by a utility room and a laundry area equipped with a washer and dryer.
Parking is a breeze with a one-car garage and additional driveway space. You'll love all the amenities this community has to offer, including playgrounds, a clubhouse, swimming pools, and jogging/biking paths. The Clarksburg Premium Outlets are nearby, as well as schools, shopping, restaurants, and Ovid Hazen Wells Park with its picnic pavilions. This beautifully updated condo townhome offers the perfect blend of comfort and convenience in a vibrant community. Don't miss your chance to make it your own!
New floorings, carpet, appliances and freshly painted throughout.
Location
State MD
County Montgomery
Zoning R
Interior
Interior Features Bar, Combination Dining/Living, Dining Area, Floor Plan - Open, Walk-in Closet(s), Recessed Lighting
Hot Water Electric
Heating Forced Air
Cooling Central A/C
Flooring Luxury Vinyl Plank
Equipment Dishwasher, Dryer, Microwave, Refrigerator, Washer
Fireplace N
Appliance Dishwasher, Dryer, Microwave, Refrigerator, Washer
Heat Source Natural Gas
Laundry Upper Floor
Exterior
Parking Features Garage - Rear Entry
Garage Spaces 2.0
Amenities Available Community Center, Tot Lots/Playground, Club House, Common Grounds, Jog/Walk Path
Water Access N
Accessibility None
Attached Garage 1
Total Parking Spaces 2
Garage Y
Building
Story 2
Foundation Slab
Sewer Public Sewer
Water Public
Architectural Style Contemporary
Level or Stories 2
Additional Building Above Grade
New Construction N
Schools
School District Montgomery County Public Schools
Others
Pets Allowed N
HOA Fee Include Lawn Maintenance,Pool(s),Trash,Common Area Maintenance,Ext Bldg Maint,Management,Snow Removal
Senior Community No
Tax ID 160203839027
Ownership Condominium
Special Listing Condition Standard
Read Less Info
Want to know what your home might be worth? Contact us for a FREE valuation!

Our team is ready to help you sell your home for the highest possible price ASAP

Bought with Angie Hashempour • Hometime Realty, LLC




