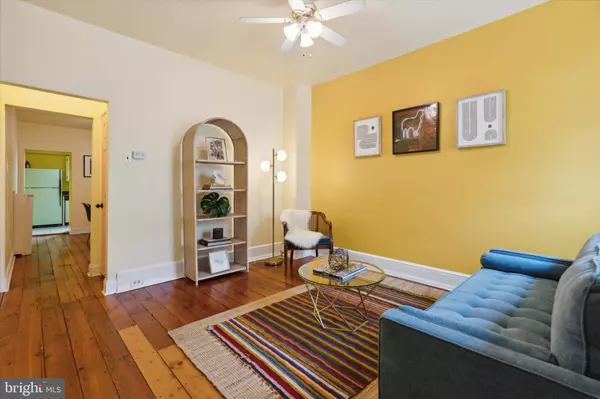For more information regarding the value of a property, please contact us for a free consultation.
Key Details
Sold Price $265,000
Property Type Townhouse
Sub Type Interior Row/Townhouse
Listing Status Sold
Purchase Type For Sale
Square Footage 910 sqft
Price per Sqft $291
Subdivision Manayunk
MLS Listing ID PAPH2350624
Sold Date 07/03/24
Style Traditional
Bedrooms 2
Full Baths 1
Half Baths 1
HOA Y/N N
Abv Grd Liv Area 910
Originating Board BRIGHT
Year Built 1900
Annual Tax Amount $3,227
Tax Year 2023
Lot Size 915 Sqft
Acres 0.02
Lot Dimensions 13.00 x 69.00
Property Description
This utterly charming Manayunk rowhome is small but mighty and has a downright dreamy outdoor space that just might make you forget you’re in the city. A funky solid-wood front door with an extra-deep granite threshold kicks off the vintage vibe that continues via recently refinished original wide-plank pine floors that run throughout the house, beginning with the sweet living room with high ceilings and western exposure. Next there’s a large dining room with access to the generous-for-trinity-style staircase and a passthrough to the kitchen. This ceramic-tiled workspace offers ample storage via painted solid wood cabinets and has a window overlooking a stone bluff. Upstairs the large primary bedroom has a generous closet, chair rail and two windows with curved plaster and extra-deep sills. The serenity of the color palette is matched by more views of the stone bluff and expanse of greenery outside. A smaller front bedroom shares the curved plaster and deep-set windows. The hall bath has a double-width medicine cabinet, storage vanity, Kohler toilet, full-wall ceramic tub surround and dual rainhead shower faucet. In the basement there’s a handsome new half bath off the laundry room and access to the deep rear garden with mature landscaping and covered patio, which is an absolute urban oasis. This sweet block of Carson is a small, car-free street just three blocks from Main Street shopping, dining and train to Center City.
Location
State PA
County Philadelphia
Area 19128 (19128)
Zoning RSA5
Rooms
Basement Walkout Level
Interior
Hot Water Natural Gas, Tankless
Heating Radiator
Cooling None
Fireplace N
Heat Source Natural Gas
Laundry Basement
Exterior
Waterfront N
Water Access N
Accessibility None
Parking Type None
Garage N
Building
Story 2
Foundation Other
Sewer Public Sewer
Water Public
Architectural Style Traditional
Level or Stories 2
Additional Building Above Grade, Below Grade
New Construction N
Schools
School District The School District Of Philadelphia
Others
Senior Community No
Tax ID 211161000
Ownership Fee Simple
SqFt Source Assessor
Special Listing Condition Standard
Read Less Info
Want to know what your home might be worth? Contact us for a FREE valuation!

Our team is ready to help you sell your home for the highest possible price ASAP

Bought with Constantine Themis Pailas • Redfin Corporation
GET MORE INFORMATION





