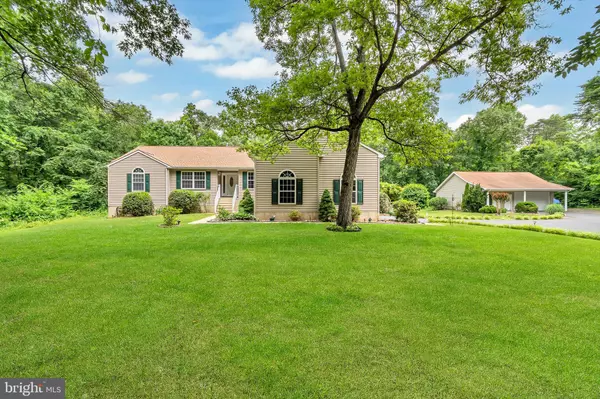For more information regarding the value of a property, please contact us for a free consultation.
Key Details
Sold Price $810,000
Property Type Single Family Home
Sub Type Detached
Listing Status Sold
Purchase Type For Sale
Square Footage 2,352 sqft
Price per Sqft $344
Subdivision None Available
MLS Listing ID MDAA2084152
Sold Date 07/11/24
Style Ranch/Rambler
Bedrooms 4
Full Baths 3
Half Baths 1
HOA Y/N N
Abv Grd Liv Area 2,352
Originating Board BRIGHT
Year Built 2000
Annual Tax Amount $6,734
Tax Year 2024
Lot Size 2.840 Acres
Acres 2.84
Property Description
Welcome to paradise; this beautiful 4-bedroom, 3.5 bathroom rancher offers 3,400 square feet of finished living space. Step outside to your own private oasis, which features a large deck overlooking a 36,000 gallon in-ground pool. This 2.84 acre one-of-a-kind lot is surrounded by trees and provides a serene and exclusive setting - no HOA restrictions. The main floor features an airy living room with skylights and a cozy fireplace, 4-bedrooms, 2.5 bathrooms, an eat-in kitchen with pantry, separate dining room, laundry room, and attached 2-car garage; this home offers so much comfort and functionality. The primary suite boasts separate his and hers closets and a newly renovated ensuite bathroom for your ultimate tranquility. The finished basement offers a family/playroom area, a full bathroom, office space, and a separate entrance, providing endless possibilities for use. This home includes a detached building with a 2-car garage and a *separate office/ at-home business/ work from home space* that is fully equipped with its own electricity. It's not just a structure; it's a canvas for your dreams. *Updates include*: new primary bathroom 2024, new kitchen flooring 2024, new roof 2023, stove/ microwave replaced 2023, refrigerator replaced 2022, hot water heater replaced 2019. *Prime location*: 3 miles to Renditions Golf Course, 5 miles to local schools, 12 miles to Trader Joe's and Target, 12 miles to Annapolis Mall, and 18 miles to Downtown Annapolis. Don't miss out on the opportunity to call this home yours just in time for the summer and 4th of July festivities!
Location
State MD
County Anne Arundel
Zoning RA
Rooms
Other Rooms Living Room, Dining Room, Primary Bedroom, Bedroom 2, Bedroom 3, Bedroom 4, Kitchen, Family Room, Laundry, Office, Bathroom 2, Primary Bathroom, Half Bath
Basement Connecting Stairway
Main Level Bedrooms 4
Interior
Interior Features Carpet, Ceiling Fan(s), Chair Railings, Dining Area, Floor Plan - Traditional, Formal/Separate Dining Room, Kitchen - Eat-In, Pantry, Primary Bath(s), Recessed Lighting, Stall Shower, Store/Office, Tub Shower, Walk-in Closet(s), Water Treat System, Wood Floors
Hot Water Bottled Gas, Propane
Heating Central
Cooling Central A/C
Flooring Hardwood, Carpet, Ceramic Tile
Fireplaces Number 1
Fireplaces Type Gas/Propane
Equipment Built-In Microwave, Dishwasher, Disposal, Dryer, Exhaust Fan, Oven/Range - Electric, Refrigerator, Washer, Water Conditioner - Owned
Fireplace Y
Appliance Built-In Microwave, Dishwasher, Disposal, Dryer, Exhaust Fan, Oven/Range - Electric, Refrigerator, Washer, Water Conditioner - Owned
Heat Source Propane - Owned
Laundry Main Floor
Exterior
Garage Garage - Side Entry, Garage - Front Entry, Garage Door Opener, Oversized, Inside Access
Garage Spaces 10.0
Pool Fenced, In Ground
Utilities Available Propane, Cable TV, Electric Available
Waterfront N
Water Access N
View Trees/Woods
Accessibility None
Parking Type Attached Garage, Detached Garage, Driveway
Attached Garage 2
Total Parking Spaces 10
Garage Y
Building
Story 2
Foundation Concrete Perimeter
Sewer Private Septic Tank
Water Well
Architectural Style Ranch/Rambler
Level or Stories 2
Additional Building Above Grade, Below Grade
New Construction N
Schools
School District Anne Arundel County Public Schools
Others
Pets Allowed Y
Senior Community No
Tax ID 020100090079863
Ownership Fee Simple
SqFt Source Assessor
Horse Property N
Special Listing Condition Standard
Pets Description No Pet Restrictions
Read Less Info
Want to know what your home might be worth? Contact us for a FREE valuation!

Our team is ready to help you sell your home for the highest possible price ASAP

Bought with Tresha Kay Davis • Coldwell Banker Realty
GET MORE INFORMATION





