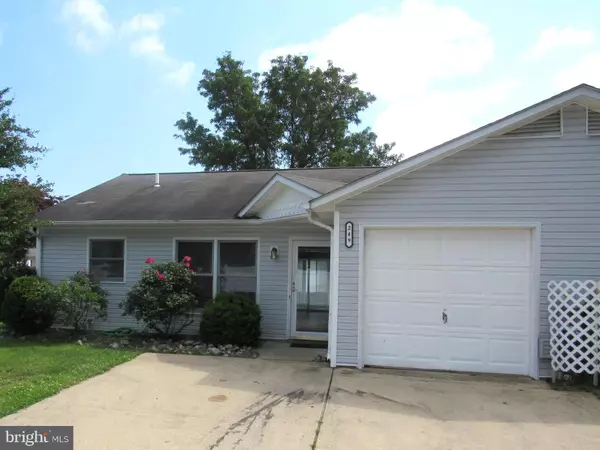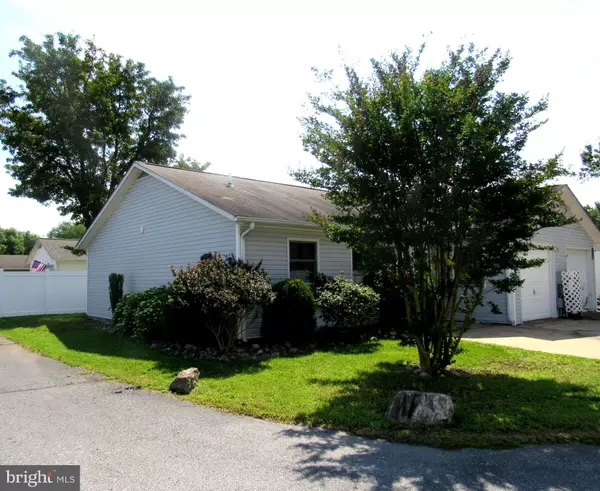For more information regarding the value of a property, please contact us for a free consultation.
Key Details
Sold Price $229,900
Property Type Single Family Home
Sub Type Twin/Semi-Detached
Listing Status Sold
Purchase Type For Sale
Square Footage 966 sqft
Price per Sqft $237
Subdivision Magnolia Meadows
MLS Listing ID DESU2060248
Sold Date 07/12/24
Style Ranch/Rambler
Bedrooms 2
Full Baths 1
HOA Fees $33/ann
HOA Y/N Y
Abv Grd Liv Area 966
Originating Board BRIGHT
Year Built 1996
Annual Tax Amount $959
Tax Year 2023
Lot Size 1,742 Sqft
Acres 0.04
Lot Dimensions 43.9'x69,6'
Property Description
Affordable & very cozy home in the growing Town of Millsboro. Within 30 minutes to the beaches, great shopping and dining. Everything you need in the small Community of Magnolia Meadows.
2 Bedrooms, 1 Bath , BUT SO MUCH MORE with a Bonus Room. The bonus room was added as additional living space (converted one car garage) Half of the old garage is now a 10 x 10 living area and the front half is storage with garage door. The bonus room would be excellent for use as an office, workout room or maybe even a sleeping space. Delightful kitchen with plenty of cabinet and storage space.
Great private sunroom for a quiet afternoon or evening for some fresh air or maybe just for relaxing with a good book. Sellers are offering $7,000 credit at settlement toward a new roof!
Location
State DE
County Sussex
Area Dagsboro Hundred (31005)
Zoning TN
Rooms
Other Rooms Living Room, Primary Bedroom, Bedroom 2, Kitchen, Sun/Florida Room, Laundry, Bonus Room, Full Bath
Main Level Bedrooms 2
Interior
Interior Features Carpet, Ceiling Fan(s), Entry Level Bedroom, Bathroom - Tub Shower, Upgraded Countertops
Hot Water Electric
Heating Heat Pump(s)
Cooling Central A/C
Flooring Luxury Vinyl Plank, Partially Carpeted
Equipment Oven/Range - Electric, Refrigerator, Dishwasher, Washer, Dryer - Electric, Water Heater, Built-In Microwave
Furnishings No
Fireplace N
Window Features Double Hung
Appliance Oven/Range - Electric, Refrigerator, Dishwasher, Washer, Dryer - Electric, Water Heater, Built-In Microwave
Heat Source Electric
Laundry Has Laundry
Exterior
Garage Spaces 2.0
Water Access N
Street Surface Black Top
Accessibility None
Total Parking Spaces 2
Garage N
Building
Lot Description Corner, Landscaping, Rear Yard, Road Frontage
Story 1
Foundation Slab
Sewer Public Sewer
Water Public
Architectural Style Ranch/Rambler
Level or Stories 1
Additional Building Above Grade
Structure Type Dry Wall
New Construction N
Schools
School District Indian River
Others
HOA Fee Include Common Area Maintenance,Road Maintenance
Senior Community No
Tax ID 133-17.00-153.00
Ownership Fee Simple
SqFt Source Assessor
Security Features Smoke Detector
Acceptable Financing Cash, Conventional, FHA, USDA
Horse Property N
Listing Terms Cash, Conventional, FHA, USDA
Financing Cash,Conventional,FHA,USDA
Special Listing Condition Standard
Read Less Info
Want to know what your home might be worth? Contact us for a FREE valuation!

Our team is ready to help you sell your home for the highest possible price ASAP

Bought with Melissa Rudy • Keller Williams Realty




