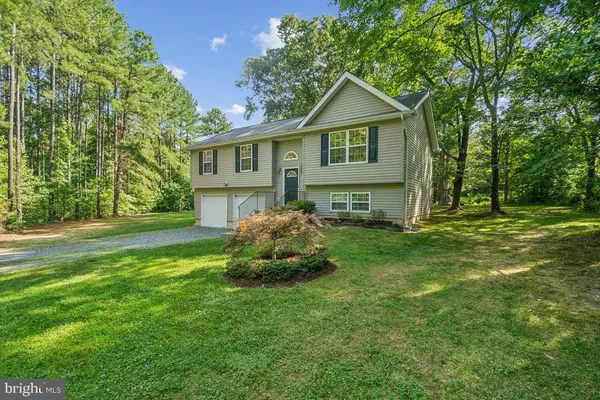For more information regarding the value of a property, please contact us for a free consultation.
Key Details
Sold Price $426,000
Property Type Single Family Home
Sub Type Detached
Listing Status Sold
Purchase Type For Sale
Square Footage 1,185 sqft
Price per Sqft $359
Subdivision None Available
MLS Listing ID VAST2030572
Sold Date 07/12/24
Style Split Foyer
Bedrooms 3
Full Baths 3
HOA Y/N N
Abv Grd Liv Area 1,185
Originating Board BRIGHT
Year Built 2008
Annual Tax Amount $3,079
Tax Year 2022
Lot Size 1.000 Acres
Acres 1.0
Property Description
Welcome to your dream home! This exquisite 3-bedroom, 3-bathroom single-family residence offers over 1700 square feet of beautifully designed living space, perfectly situated on a generous 1-acre lot. The home features a modern kitchen filled with stainless steel appliances and lots of counter space for preparing meals. With a large 2-car attached garage, ample room for comfort and entertainment, and three well-appointed bedrooms, this home is designed to meet all your needs. The versatile basement space can be used for office space, entertaining, or as a flex area, with a full bathroom conveniently located on this level. Enjoy the luxury of a backyard deck overlooking a serene wooded view, providing a tranquil escape and a perfect setting for outdoor gatherings. The property also includes a shed in the backyard for extra storage and offers the freedom from HOA fees and regulations, allowing you to personalize your property to your liking. Combining modern amenities with the beauty of nature, this home is a perfect sanctuary for its future owners. Don’t miss out on this unique opportunity to own a piece of paradise. Contact us today to schedule a viewing! PROFESSIONAL CARPET CLEANING will be completed on 6/22.
Location
State VA
County Stafford
Zoning A1
Rooms
Other Rooms Family Room
Basement Fully Finished
Main Level Bedrooms 3
Interior
Interior Features Breakfast Area, Carpet, Ceiling Fan(s), Combination Kitchen/Dining, Wood Floors
Hot Water Electric
Heating Heat Pump(s)
Cooling Central A/C
Flooring Carpet, Vinyl, Laminated, Tile/Brick, Wood
Equipment Built-In Microwave, Dishwasher, Dryer, Oven/Range - Electric, Refrigerator, Washer, Water Heater
Fireplace N
Appliance Built-In Microwave, Dishwasher, Dryer, Oven/Range - Electric, Refrigerator, Washer, Water Heater
Heat Source Electric
Exterior
Exterior Feature Deck(s)
Parking Features Garage - Front Entry
Garage Spaces 4.0
Utilities Available Cable TV Available
Water Access N
View Trees/Woods
Roof Type Composite,Shingle
Accessibility None
Porch Deck(s)
Attached Garage 2
Total Parking Spaces 4
Garage Y
Building
Lot Description Backs to Trees, Landscaping, No Thru Street, Trees/Wooded
Story 2
Foundation Concrete Perimeter
Sewer On Site Septic
Water Well
Architectural Style Split Foyer
Level or Stories 2
Additional Building Above Grade, Below Grade
Structure Type Dry Wall
New Construction N
Schools
School District Stafford County Public Schools
Others
Senior Community No
Tax ID 28 37N
Ownership Fee Simple
SqFt Source Estimated
Acceptable Financing Cash, Conventional, FHA, VA
Listing Terms Cash, Conventional, FHA, VA
Financing Cash,Conventional,FHA,VA
Special Listing Condition Standard
Read Less Info
Want to know what your home might be worth? Contact us for a FREE valuation!

Our team is ready to help you sell your home for the highest possible price ASAP

Bought with Carolyn A Young • Samson Properties
GET MORE INFORMATION





