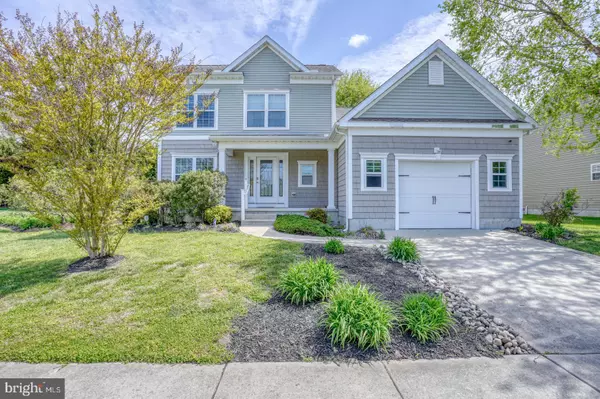For more information regarding the value of a property, please contact us for a free consultation.
Key Details
Sold Price $368,000
Property Type Single Family Home
Sub Type Detached
Listing Status Sold
Purchase Type For Sale
Square Footage 2,127 sqft
Price per Sqft $173
Subdivision Dickinson Creek
MLS Listing ID DEKT2027988
Sold Date 07/15/24
Style Contemporary
Bedrooms 3
Full Baths 2
Half Baths 1
HOA Fees $12/ann
HOA Y/N Y
Abv Grd Liv Area 1,669
Originating Board BRIGHT
Year Built 2010
Annual Tax Amount $1,102
Tax Year 2022
Lot Size 6,397 Sqft
Acres 0.15
Lot Dimensions 0.15 x 0.00
Property Description
Check out this unique floor plan, featuring 3 bedrooms and 2.5 bathrooms. Greeted by a covered front porch, the hardwood floors welcome you inside and continue throughout the main floor. The large living room features a fireplace and is open to the breakfast nook and both have a great view of the backyard. The kitchen provides tons of counter and cabinet space and offers stainless steel appliances and a pantry. There is also a formal dining room and the entrance to the garage is right off the foyer. Upstairs you will find a generous sized owner's suite with tray ceiling and full bath with large walk-in shower and double sinks. There are also two additional bedrooms, a full bath, and a loft area completing the upstairs. Access to the backyard patio is off of the breakfast nook. There are mature trees across the back property line that provide privacy. Other features of this home include a downstairs family room, a finished basement and a 1 car attached garage. Located in the unique, small community of Dickinson Creek surrounded by woods, you can enjoy the conveniences of walking trails, a playground, sidewalk lined streets and streetlights throughout the community. You will also appreciate the convenience of this home’s central location and being close to shopping, restaurants, schools and medical facilities. Easy access to Route 1 and just minutes from Dover Air Force Base, Killen's Pond State Park, public boat ramps and the Delaware Beaches. Make sure to schedule your private tour today!
Location
State DE
County Kent
Area Lake Forest (30804)
Zoning AC
Rooms
Other Rooms Living Room, Dining Room, Primary Bedroom, Bedroom 2, Bedroom 3, Kitchen, Family Room, Breakfast Room, Recreation Room
Basement Fully Finished
Interior
Hot Water Electric
Heating Forced Air
Cooling Central A/C
Fireplaces Number 1
Fireplaces Type Gas/Propane
Fireplace Y
Heat Source Natural Gas
Laundry Main Floor
Exterior
Parking Features Garage - Front Entry, Inside Access
Garage Spaces 1.0
Water Access N
Accessibility None
Attached Garage 1
Total Parking Spaces 1
Garage Y
Building
Story 3
Foundation Other
Sewer Public Sewer
Water Public
Architectural Style Contemporary
Level or Stories 3
Additional Building Above Grade, Below Grade
New Construction N
Schools
Middle Schools Chipman
High Schools Lake Forest
School District Lake Forest
Others
HOA Fee Include Common Area Maintenance
Senior Community No
Tax ID SM-00-14101-03-0100-000
Ownership Fee Simple
SqFt Source Assessor
Acceptable Financing Cash, Conventional, FHA, USDA, VA
Listing Terms Cash, Conventional, FHA, USDA, VA
Financing Cash,Conventional,FHA,USDA,VA
Special Listing Condition Standard
Read Less Info
Want to know what your home might be worth? Contact us for a FREE valuation!

Our team is ready to help you sell your home for the highest possible price ASAP

Bought with Allison K Layton • EXP Realty, LLC
GET MORE INFORMATION





