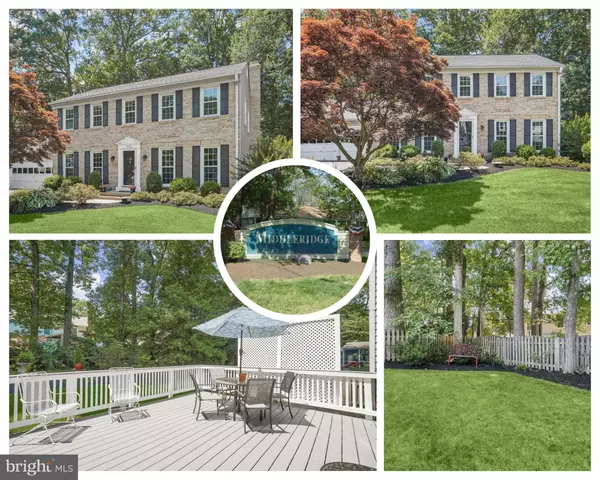For more information regarding the value of a property, please contact us for a free consultation.
Key Details
Sold Price $855,000
Property Type Single Family Home
Sub Type Detached
Listing Status Sold
Purchase Type For Sale
Square Footage 2,090 sqft
Price per Sqft $409
Subdivision Middleridge
MLS Listing ID VAFX2185362
Sold Date 07/19/24
Style Colonial
Bedrooms 4
Full Baths 2
Half Baths 1
HOA Y/N N
Abv Grd Liv Area 2,090
Originating Board BRIGHT
Year Built 1978
Annual Tax Amount $8,693
Tax Year 2024
Lot Size 10,055 Sqft
Acres 0.23
Property Description
Introducing this meticulous 'Braddock Colonial,' situated on a manicured cul-de-sac, in desirable Middleridge. This home has been lovingly cared for by its original owners and blends classic elegance with modern amenities. The interior welcomes you with gleaming hardwood floors and expansive windows, complemented by fresh paint and new carpeting, ensuring it is move-in ready. Featuring the largest primary bedroom of all Middleridge models, you'll enjoy a private en-suite bath, along with three additional bedrooms and one and a half baths for convenience. The family room, complete with a cozy gas fireplace, provides a relaxing space, with direct access to the serene, fenced, backyard and Trex deck. The kitchen is well-appointed with ample storage and workspace, and is adjacent to the dining room, making it perfect for both formal and casual meals. The large, unfinished basement provides even more storage, and can be finished to provide an extra bedroom and recreation room! Practical additions include a main-level laundry room, a newer HVAC system (2022), roof (2018), energy-efficient insulation, and vinyl windows and siding. Outside, the private backyard is ideal for relaxation and outdoor activities, while the attached garage offers a safe space for your vehicles and parking convenience. Located in the coveted Robinson and Bonnie Brae School districts, you'll have easy access to local amenities, shopping, and commuter routes. This property is a remarkable showcase of 'pride in ownership' and is ready to be your new home. Don't you want to live here?
Location
State VA
County Fairfax
Zoning 131
Rooms
Other Rooms Living Room, Dining Room, Primary Bedroom, Bedroom 2, Bedroom 3, Bedroom 4, Kitchen, Family Room, Basement, Breakfast Room, Bathroom 1, Half Bath
Basement Full, Unfinished
Interior
Interior Features Attic, Breakfast Area, Carpet, Ceiling Fan(s), Chair Railings, Crown Moldings, Dining Area, Family Room Off Kitchen, Floor Plan - Traditional, Kitchen - Table Space, Recessed Lighting, Wood Floors
Hot Water Natural Gas
Heating Forced Air
Cooling Central A/C
Flooring Carpet, Hardwood
Fireplaces Number 1
Fireplaces Type Fireplace - Glass Doors, Gas/Propane
Equipment Built-In Range, Dishwasher, Disposal, Dryer, Exhaust Fan, Extra Refrigerator/Freezer, Humidifier, Icemaker, Microwave, Refrigerator, Washer, Water Heater
Fireplace Y
Window Features Vinyl Clad
Appliance Built-In Range, Dishwasher, Disposal, Dryer, Exhaust Fan, Extra Refrigerator/Freezer, Humidifier, Icemaker, Microwave, Refrigerator, Washer, Water Heater
Heat Source Natural Gas
Laundry Main Floor
Exterior
Parking Features Garage - Front Entry
Garage Spaces 2.0
Fence Rear
Utilities Available Under Ground
Water Access N
Roof Type Architectural Shingle
Street Surface Paved
Accessibility None
Attached Garage 2
Total Parking Spaces 2
Garage Y
Building
Lot Description Cul-de-sac
Story 3
Foundation Slab
Sewer Public Sewer
Water Public
Architectural Style Colonial
Level or Stories 3
Additional Building Above Grade, Below Grade
New Construction N
Schools
Elementary Schools Bonnie Brae
Middle Schools Robinson Secondary School
High Schools Robinson Secondary School
School District Fairfax County Public Schools
Others
Pets Allowed Y
Senior Community No
Tax ID 0771 06 0329
Ownership Fee Simple
SqFt Source Assessor
Acceptable Financing Cash, Conventional, FHA, VA
Horse Property N
Listing Terms Cash, Conventional, FHA, VA
Financing Cash,Conventional,FHA,VA
Special Listing Condition Standard
Pets Allowed No Pet Restrictions
Read Less Info
Want to know what your home might be worth? Contact us for a FREE valuation!

Our team is ready to help you sell your home for the highest possible price ASAP

Bought with Steve McIlvaine • KW United




