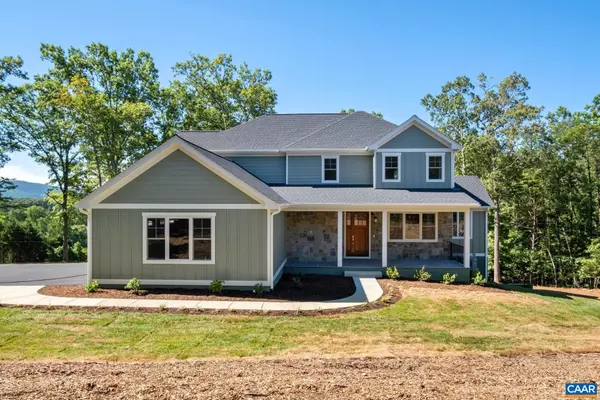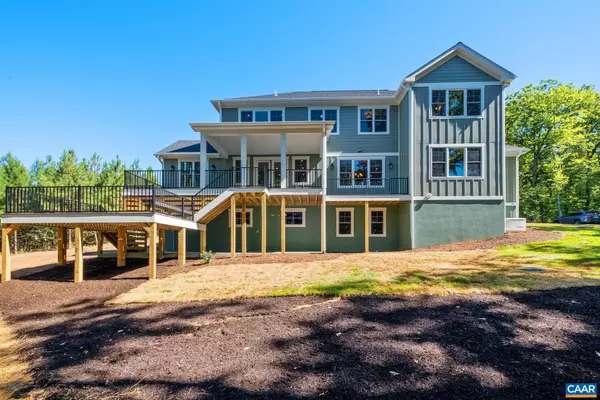For more information regarding the value of a property, please contact us for a free consultation.
Key Details
Sold Price $1,358,879
Property Type Single Family Home
Sub Type Detached
Listing Status Sold
Purchase Type For Sale
Square Footage 3,397 sqft
Price per Sqft $400
Subdivision Unknown
MLS Listing ID 655170
Sold Date 07/19/24
Style Craftsman
Bedrooms 4
Full Baths 3
Half Baths 1
HOA Y/N N
Abv Grd Liv Area 3,397
Originating Board CAAR
Year Built 2024
Tax Year 2024
Lot Size 8.830 Acres
Acres 8.83
Property Description
Brand new custom home built on owners lot! Stunning fir trim in every room, high ceilings, and solid fir doors throughout the home with Mesquite hardwood on the main level. Main and second floor primary bedrooms with full baths. Respected local builder who offers great attention to detail and thoughtfully designed living spaces with high end finishes throughout. Standard features include 2" x 6" exterior walls, Anderson windows, open concept home with high ceilings and sunlit rooms, beautiful bathrooms with unique tile work and fixtures and fabulous kitchens with quartz counters, beautiful cabinetry, stainless Wolf and KitchenAid appliances and walk in pantry with utility kitchen! Call to discuss building your home or one that meets your needs anywhere in central VA. Plans can be customized and pricing may be subject to change due to material price increases.,Granite Counter,Wood Cabinets,Fireplace in Great Room
Location
State VA
County Albemarle
Zoning R-1
Rooms
Other Rooms Dining Room, Kitchen, Foyer, Study, Sun/Florida Room, Great Room, Office, Full Bath, Half Bath, Additional Bedroom
Basement Unfinished
Main Level Bedrooms 1
Interior
Interior Features Walk-in Closet(s), Kitchen - Island, Pantry, Recessed Lighting, Entry Level Bedroom
Hot Water Tankless
Heating Central, Heat Pump(s)
Cooling Programmable Thermostat, Central A/C
Flooring Carpet, Ceramic Tile, Hardwood
Fireplaces Type Gas/Propane
Equipment Dryer, Washer/Dryer Hookups Only, Washer, Dishwasher, Disposal, Oven - Double, Oven/Range - Gas, Energy Efficient Appliances, Microwave, Refrigerator, Oven - Wall, Water Heater - Tankless
Fireplace N
Window Features Low-E,Screens,Vinyl Clad
Appliance Dryer, Washer/Dryer Hookups Only, Washer, Dishwasher, Disposal, Oven - Double, Oven/Range - Gas, Energy Efficient Appliances, Microwave, Refrigerator, Oven - Wall, Water Heater - Tankless
Heat Source Other
Exterior
Parking Features Other, Garage - Side Entry
View Mountain, Trees/Woods, Panoramic, Garden/Lawn
Roof Type Architectural Shingle
Accessibility None
Garage Y
Building
Story 2
Foundation Slab, Passive Radon Mitigation
Sewer Septic Exists
Water Well
Architectural Style Craftsman
Level or Stories 2
Additional Building Above Grade, Below Grade
Structure Type 9'+ Ceilings,Vaulted Ceilings,Cathedral Ceilings
New Construction Y
Schools
Elementary Schools Baker-Butler
High Schools Albemarle
School District Albemarle County Public Schools
Others
Ownership Other
Security Features Carbon Monoxide Detector(s),Smoke Detector
Special Listing Condition Standard
Read Less Info
Want to know what your home might be worth? Contact us for a FREE valuation!

Our team is ready to help you sell your home for the highest possible price ASAP

Bought with CAT DESOUZA • LONG & FOSTER - CHARLOTTESVILLE




