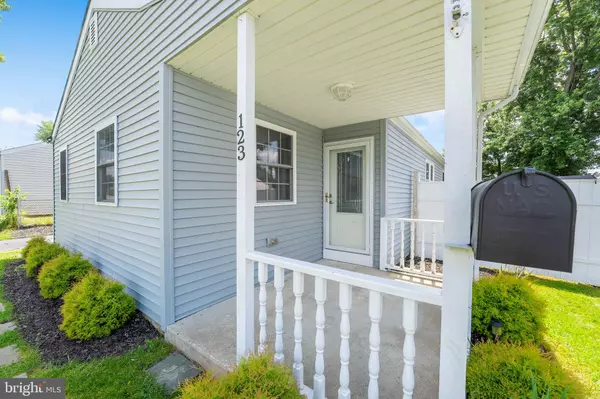For more information regarding the value of a property, please contact us for a free consultation.
Key Details
Sold Price $275,000
Property Type Single Family Home
Sub Type Detached
Listing Status Sold
Purchase Type For Sale
Square Footage 1,000 sqft
Price per Sqft $275
Subdivision Manor Park
MLS Listing ID DENC2062026
Sold Date 07/22/24
Style Ranch/Rambler
Bedrooms 3
Full Baths 1
HOA Y/N N
Abv Grd Liv Area 1,000
Originating Board BRIGHT
Year Built 1953
Annual Tax Amount $1,208
Tax Year 2022
Lot Size 7,405 Sqft
Acres 0.17
Lot Dimensions 55.60 x 118.40
Property Description
Welcome to this charming home, located in a serene street, offering comfort and convenience. With three cozy bedrooms, one bath, and ample living space, this residence is an ideal haven.
The living room welcomes you with its abundance of natural light, creating an inviting space to relax or entertain guests. Adjacent, the kitchen boasts modern appliances, ample cabinet space, and a dining area. Central AC, recess lighting, & digital thermostat! Outside, a spacious gated backyard awaits, offering endless possibilities for outdoor enjoyment, from gardening to hosting summer barbecues. Additionally, the driveway provides ample parking space and easy access to the home. Conveniently located near shops, restaurants, and schools, and with easy access to major highways, this home offers the perfect blend of tranquility and accessibility. Don't miss the opportunity to make this charming ranch-style retreat your own!
Location
State DE
County New Castle
Area New Castle/Red Lion/Del.City (30904)
Zoning NC5
Rooms
Other Rooms Living Room, Dining Room, Primary Bedroom, Bedroom 2, Kitchen, Bedroom 1, Attic
Main Level Bedrooms 3
Interior
Interior Features Kitchen - Eat-In
Hot Water Electric
Heating Forced Air
Cooling Central A/C
Flooring Fully Carpeted
Equipment Refrigerator, Disposal, Built-In Microwave, Stove
Fireplace N
Appliance Refrigerator, Disposal, Built-In Microwave, Stove
Heat Source Natural Gas
Laundry Main Floor
Exterior
Garage Spaces 2.0
Utilities Available Cable TV
Water Access N
Roof Type Shingle
Accessibility None
Total Parking Spaces 2
Garage N
Building
Lot Description Rear Yard
Story 1
Foundation Slab
Sewer Public Sewer
Water Public
Architectural Style Ranch/Rambler
Level or Stories 1
Additional Building Above Grade, Below Grade
New Construction N
Schools
Middle Schools Calvin R. Mccullough
High Schools William Penn
School District Colonial
Others
Senior Community No
Tax ID 10-014.10-238
Ownership Fee Simple
SqFt Source Assessor
Acceptable Financing Conventional, Cash, FHA, VA
Listing Terms Conventional, Cash, FHA, VA
Financing Conventional,Cash,FHA,VA
Special Listing Condition Standard
Read Less Info
Want to know what your home might be worth? Contact us for a FREE valuation!

Our team is ready to help you sell your home for the highest possible price ASAP

Bought with Daniel Davis • RE/MAX Point Realty
GET MORE INFORMATION





