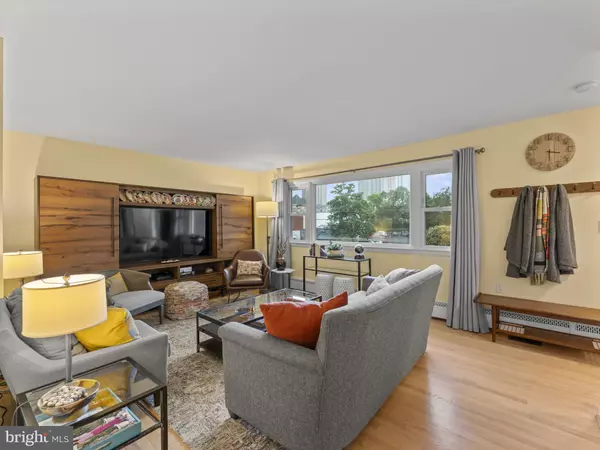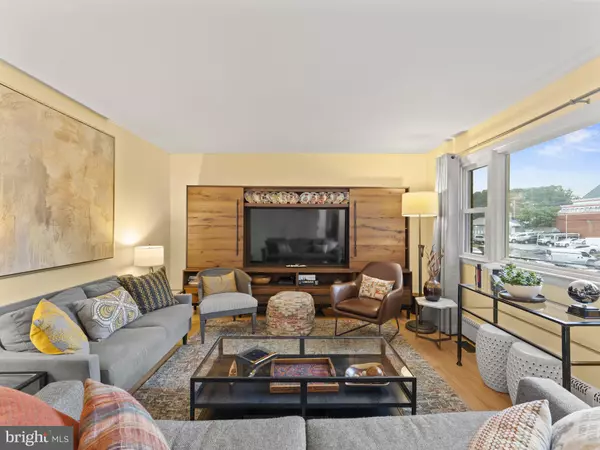For more information regarding the value of a property, please contact us for a free consultation.
Key Details
Sold Price $710,000
Property Type Single Family Home
Sub Type Twin/Semi-Detached
Listing Status Sold
Purchase Type For Sale
Square Footage 1,561 sqft
Price per Sqft $454
Subdivision Claremont
MLS Listing ID VAAR2044484
Sold Date 07/15/24
Style Traditional
Bedrooms 4
Full Baths 3
HOA Y/N N
Abv Grd Liv Area 1,201
Originating Board BRIGHT
Year Built 1961
Annual Tax Amount $5,996
Tax Year 2023
Lot Size 4,000 Sqft
Acres 0.09
Property Description
Welcome to this rarely available semi-detached three-level home in the highly sought-after neighborhood of Claremont. 5042 Chesterfield was recently updated (2019) and has been well-maintained since. Spacious, sun-filled living room hosts three large windows showcasing the gleaming hardwood floors that run throughout the home creating a cohesive feel. The eat-in kitchen boasts white cabinets including a custom pantry, stainless steel appliances and quartz countertops. Plenty of room for a dining room table for six and the living space continues outside with a private patio and backyard. The backyard provides a serene outdoor space for relaxation and entertainment.Upstairs you will find three bedrooms including the primary suite. The primary bedroom features an en-suite bath, creating a private oasis for unwinding at the end of the day. The finished lower level includes a versatile bedroom suite/family room with a full bath, perfect for guests, a home office, or additional family living space. This level offers great storage solutions to keep your home organized and clutter-free. Enjoy the best of urban living with neighborhood favorite - Barcroft Park with Four Mile Run Trail that goes right through it, baseball fields and community center. Explore the vibrant community with plentiful dining, shopping and entertainment options at Bailey's Crossroads. This home is ideally situated with easy access to I-395, making your commute a breeze. Don't miss this unique opportunity to own a beautifully updated home in a prime location in Claremont. Schedule your private showing today and experience the perfect blend of comfort, convenience, and contemporary living!
Location
State VA
County Arlington
Zoning R2-7
Direction West
Rooms
Other Rooms Living Room, Dining Room, Primary Bedroom, Bedroom 2, Bedroom 3, Family Room, Primary Bathroom
Basement Other
Interior
Interior Features Attic, Built-Ins, Combination Kitchen/Dining, Floor Plan - Traditional, Kitchen - Gourmet, Kitchen - Table Space, Primary Bath(s), Recessed Lighting, Upgraded Countertops, Wood Floors
Hot Water Natural Gas
Heating Forced Air
Cooling Central A/C
Flooring Wood
Equipment Built-In Microwave, Built-In Range, Disposal, Dryer - Electric, Dryer - Front Loading, Dryer, Icemaker
Fireplace N
Appliance Built-In Microwave, Built-In Range, Disposal, Dryer - Electric, Dryer - Front Loading, Dryer, Icemaker
Heat Source Natural Gas
Exterior
Fence Fully
Water Access N
Roof Type Composite
Accessibility None
Garage N
Building
Story 3
Foundation Slab
Sewer Public Sewer
Water Public
Architectural Style Traditional
Level or Stories 3
Additional Building Above Grade, Below Grade
New Construction N
Schools
Elementary Schools Abingdon
Middle Schools Jefferson
High Schools Wakefield
School District Arlington County Public Schools
Others
Pets Allowed Y
Senior Community No
Tax ID 28-019-009
Ownership Fee Simple
SqFt Source Assessor
Acceptable Financing Cash, Conventional, FHA, VA
Listing Terms Cash, Conventional, FHA, VA
Financing Cash,Conventional,FHA,VA
Special Listing Condition Standard
Pets Allowed No Pet Restrictions
Read Less Info
Want to know what your home might be worth? Contact us for a FREE valuation!

Our team is ready to help you sell your home for the highest possible price ASAP

Bought with Patricia A Sawhney • RE/MAX 100




