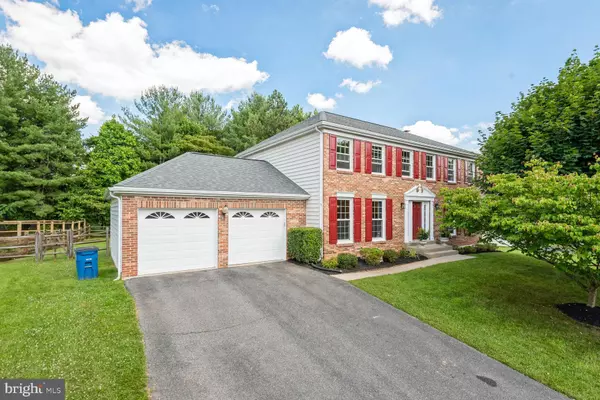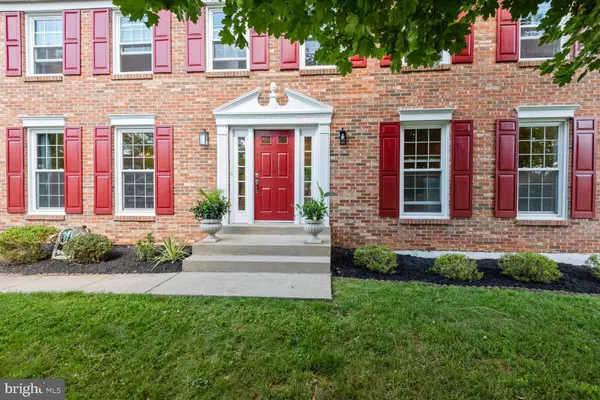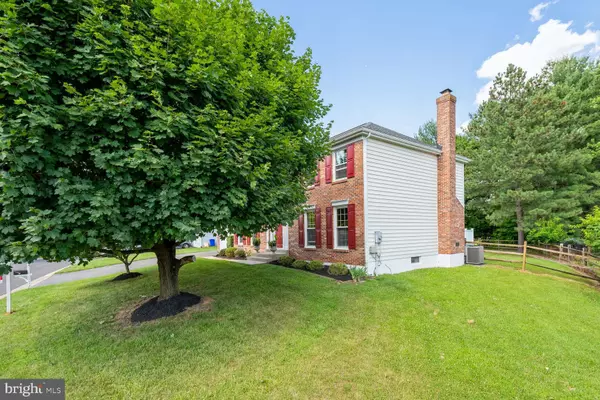For more information regarding the value of a property, please contact us for a free consultation.
Key Details
Sold Price $1,030,000
Property Type Single Family Home
Sub Type Detached
Listing Status Sold
Purchase Type For Sale
Square Footage 3,352 sqft
Price per Sqft $307
Subdivision Dufief Mill
MLS Listing ID MDMC2135868
Sold Date 07/23/24
Style Colonial
Bedrooms 4
Full Baths 3
Half Baths 1
HOA Fees $31/qua
HOA Y/N Y
Abv Grd Liv Area 2,352
Originating Board BRIGHT
Year Built 1986
Annual Tax Amount $8,418
Tax Year 2024
Lot Size 0.301 Acres
Acres 0.3
Property Description
OPEN SUNDAY 6/16, 1-3! FANTASTIC, UPDATED, colonial home on one of the larger premium lots in the desirable Dufief Mill neighborhood. Positioned on higher ground, this delightful home overlooks a beautifully landscaped and open, leveled backyard adorned with mature trees. Boasting remarkable curb appeal, this 4-bedroom, 3.5-bathroom home features significant updates that ensure modern comfort and style. Key updates include Roof & Gutters (2019), Windows & Sliding Doors (2019), HVAC (2017), Hot Water Heater (2022), Kitchen tile flooring (2024), Stove & Refrigerator (2024), newly updated Deck (2024), Radon System in place, and fresh new paint! Fabulous interior features gleaming hardwood floors throughout first and second levels, crown moldings, a modern gourmet eat-in kitchen with granite counters, custom tile backsplash, stainless steel appliances, and remodeled master and hall bathrooms.
Sunlit formal living and dining rooms, along with an inviting family room off the kitchen featuring a gorgeously tiled wood-burning fireplace and deck access, enhance the stylish, neutral-toned main level. The upper level highlights the Owner's Suite with a walk-in closet and an updated en-suite bath with a glass-enclosed shower. Three additional spacious secondary bedrooms, each with multiple windows, and a wonderful updated hall bath completes this level.
Play games or watch movies in the expansive recreation area in the lower level that offers an additional 1,000 sq ft of finished space, or work in the private office/bonus room adjacent to a full bath. Ample storage in the wall closets as well as a utility room round out this level.
Enjoy relaxing and dining al fresco on the expansive deck, and outdoor activities and gatherings in the serene lush backyard with easy access to a playground and a basketball court.
Within a close proximity to great shops and restaurants in Travilah Plaza, Rio, Downtown Crown, Kentlands, and the interstate corridor, this amazing property will wow the most discerning buyers!
Location
State MD
County Montgomery
Zoning R200
Rooms
Other Rooms Living Room, Dining Room, Bedroom 4, Kitchen, Family Room, Basement, Laundry, Storage Room, Utility Room, Bathroom 1, Bathroom 2, Bathroom 3
Basement Connecting Stairway, Full, Space For Rooms
Interior
Interior Features Breakfast Area, Family Room Off Kitchen, Dining Area, Primary Bath(s), Floor Plan - Traditional, Formal/Separate Dining Room, Kitchen - Eat-In, Kitchen - Gourmet, Kitchen - Table Space, Recessed Lighting, Stall Shower, Upgraded Countertops, Walk-in Closet(s), Wood Floors
Hot Water Electric
Heating Forced Air, Heat Pump(s)
Cooling Ceiling Fan(s), Heat Pump(s)
Flooring Ceramic Tile, Hardwood, Laminated
Fireplaces Number 1
Fireplaces Type Mantel(s)
Equipment Dishwasher, Disposal, Exhaust Fan, Icemaker, Oven/Range - Electric, Oven - Self Cleaning, Refrigerator, Dryer
Fireplace Y
Window Features Double Pane,Screens
Appliance Dishwasher, Disposal, Exhaust Fan, Icemaker, Oven/Range - Electric, Oven - Self Cleaning, Refrigerator, Dryer
Heat Source Electric
Exterior
Exterior Feature Deck(s)
Parking Features Garage Door Opener
Garage Spaces 2.0
Fence Rear
Utilities Available Cable TV Available
Amenities Available Basketball Courts, Tot Lots/Playground, Common Grounds
Water Access N
View Garden/Lawn
Roof Type Composite
Accessibility None
Porch Deck(s)
Road Frontage City/County
Attached Garage 2
Total Parking Spaces 2
Garage Y
Building
Lot Description Backs - Open Common Area, Cul-de-sac
Story 3
Foundation Slab
Sewer Public Sewer
Water Public
Architectural Style Colonial
Level or Stories 3
Additional Building Above Grade, Below Grade
Structure Type Dry Wall,Paneled Walls
New Construction N
Schools
Elementary Schools Stone Mill
Middle Schools Cabin John
High Schools Thomas S. Wootton
School District Montgomery County Public Schools
Others
HOA Fee Include Common Area Maintenance,Reserve Funds
Senior Community No
Tax ID 160602172237
Ownership Fee Simple
SqFt Source Assessor
Special Listing Condition Standard
Read Less Info
Want to know what your home might be worth? Contact us for a FREE valuation!

Our team is ready to help you sell your home for the highest possible price ASAP

Bought with Yongsun Ryu • ABC Real Estate LLC
GET MORE INFORMATION





