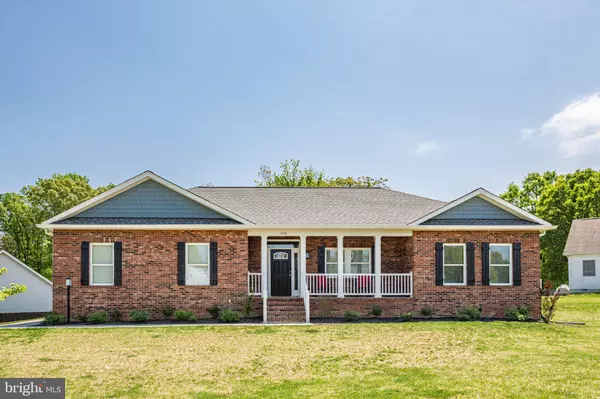For more information regarding the value of a property, please contact us for a free consultation.
Key Details
Sold Price $595,000
Property Type Single Family Home
Sub Type Detached
Listing Status Sold
Purchase Type For Sale
Square Footage 3,584 sqft
Price per Sqft $166
Subdivision None Available
MLS Listing ID VAST2029080
Sold Date 07/23/24
Style Ranch/Rambler
Bedrooms 4
Full Baths 3
Half Baths 1
HOA Y/N N
Abv Grd Liv Area 1,792
Originating Board BRIGHT
Year Built 2022
Annual Tax Amount $850
Tax Year 2022
Lot Size 0.628 Acres
Acres 0.63
Property Description
This LOVELY, EXPANSIVE Brick Front Home with Vinyl Siding is a DREAM come true! From the spacious living area and open floor plan to the comfort of ONE-LEVEL living (yet still boasting SO MUCH additional living space in the lower level for whatever makes you happy) it's SURE TO IMPRESS! This home offers beautiful decorator touches throughout, as well as upgraded luxury vinyl plank flooring for ease of cleaning! The kitchen is the HEART of this home- White Shaker cabinets, Stainless Steel appliances, and Quartz countertops give a timeless elegance, while the island creates a perfect gathering location for coffee, conversation, or calm reflection. The kitchen, living room, and dining room are all open to allow for inclusiveness and time together. The bedrooms are all very generously-sized. The Primary Bedroom, with the AMAZING closet, and beautifully-designed Primary Bathroom will not disappoint! The secondary Bedrooms are also quite large and have ample closet space. The Laundry Room functions as a mud room, as well, as it is right off of the immaculate garage (I know, that adjective doesn't usually describe a garage, but men will see and understand. IT IS IMMACULATE). The laundry room also hides access to the lower level- the stairway is thoughtfully designed not to take away from the floor plan. This floor plan is cleverly strategic. And woahh.... the lower level is large enough to be another HOME! At almost 1800 sqft of finished space in the lower level, it is a blank canvas ready for you to use your creative juices for whatever fits your needs. The possibilities are endless- Man cave? Kids space? In-law Suite? Pet palace? ...Whatever fits your lifestyle! The exterior stairway is extra wide to make moving things in or out super easy. The Garage offers 240 amp outlets perfect for owners who have, or are considering, an Electric Vehicle. Home is also prewired for a generator. There are so many upgrades in this home, come see why this home could be your next DREAM home, brought to reality! This delightful home is the perfect home for entertaining or just time spent with your favorite people! Call your agent to schedule a private viewing!
Location
State VA
County Stafford
Zoning R1
Rooms
Other Rooms Living Room, Dining Room, Primary Bedroom, Bedroom 2, Bedroom 3, Bedroom 4, Kitchen, Laundry, Other, Recreation Room, Primary Bathroom
Basement Connecting Stairway, Daylight, Full, Fully Finished, Improved, Interior Access, Outside Entrance, Rear Entrance, Walkout Stairs, Windows
Main Level Bedrooms 3
Interior
Interior Features Breakfast Area, Ceiling Fan(s), Dining Area, Entry Level Bedroom, Family Room Off Kitchen, Floor Plan - Open, Kitchen - Eat-In, Kitchen - Island, Pantry, Upgraded Countertops, Walk-in Closet(s)
Hot Water Natural Gas
Heating Heat Pump(s)
Cooling Central A/C, Heat Pump(s)
Flooring Luxury Vinyl Tile
Equipment Built-In Microwave, Dishwasher, Disposal, Exhaust Fan, Icemaker, Stainless Steel Appliances, Stove, Water Heater
Fireplace N
Appliance Built-In Microwave, Dishwasher, Disposal, Exhaust Fan, Icemaker, Stainless Steel Appliances, Stove, Water Heater
Heat Source Central, Natural Gas
Laundry Has Laundry, Hookup, Main Floor
Exterior
Parking Features Garage - Side Entry, Garage Door Opener, Inside Access
Garage Spaces 10.0
Water Access N
Roof Type Architectural Shingle
Accessibility None
Attached Garage 2
Total Parking Spaces 10
Garage Y
Building
Lot Description Landscaping, Rear Yard
Story 2
Foundation Concrete Perimeter
Sewer Public Sewer
Water Public
Architectural Style Ranch/Rambler
Level or Stories 2
Additional Building Above Grade, Below Grade
Structure Type 9'+ Ceilings
New Construction N
Schools
School District Stafford County Public Schools
Others
Senior Community No
Tax ID 54C 1 18E
Ownership Fee Simple
SqFt Source Assessor
Special Listing Condition Standard
Read Less Info
Want to know what your home might be worth? Contact us for a FREE valuation!

Our team is ready to help you sell your home for the highest possible price ASAP

Bought with Melinda Bell • Samson Properties
GET MORE INFORMATION





