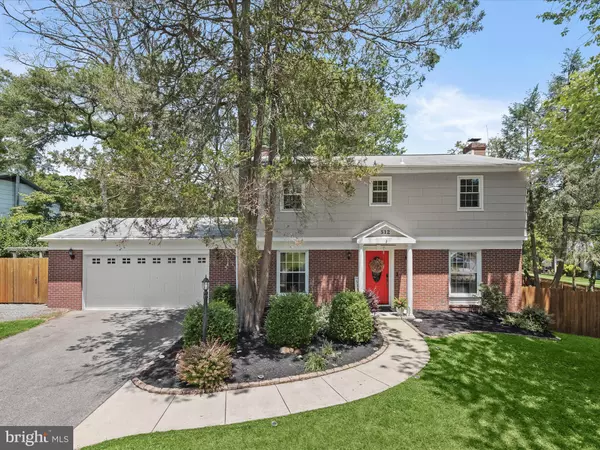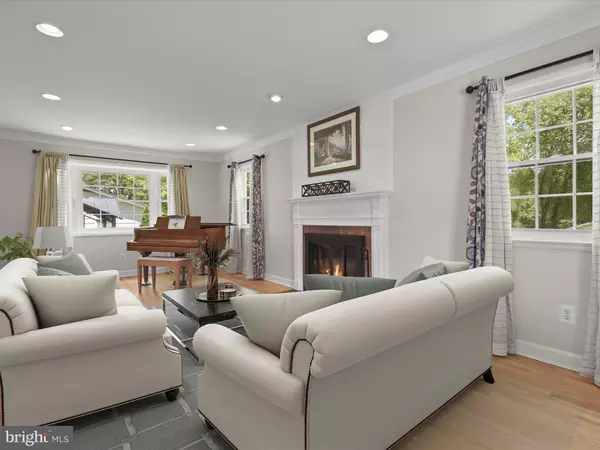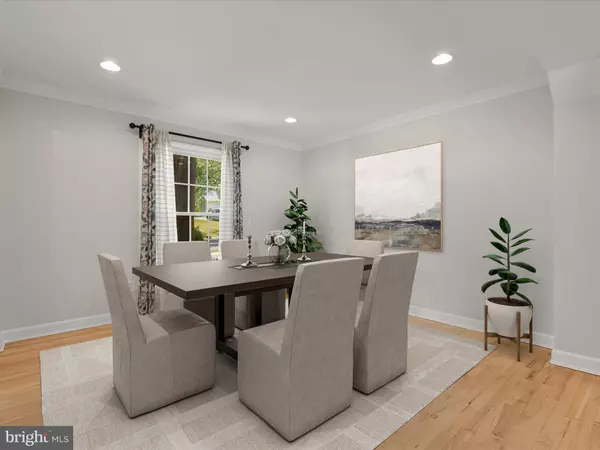For more information regarding the value of a property, please contact us for a free consultation.
Key Details
Sold Price $610,000
Property Type Single Family Home
Sub Type Detached
Listing Status Sold
Purchase Type For Sale
Square Footage 2,448 sqft
Price per Sqft $249
Subdivision Maple Ridge
MLS Listing ID MDAA2085418
Sold Date 07/23/24
Style Colonial
Bedrooms 5
Full Baths 3
Half Baths 1
HOA Y/N N
Abv Grd Liv Area 1,800
Originating Board BRIGHT
Year Built 1966
Annual Tax Amount $4,756
Tax Year 2024
Lot Size 9,592 Sqft
Acres 0.22
Property Description
Nestled on a picturesque corner lot in the well-established Maple Ridge community, this charming colonial home exudes timeless elegance and modern comfort. Spanning three finished levels, this residence boasts five generously sized bedrooms and 3.5 well-appointed baths. The property features an oversized two-car garage with built-in storage, ensuring ample space for all your needs. Upon entering, you are greeted by a freshly painted neutral color palette, recessed lighting, and gleaming hardwood flooring. Crown molding adds a touch of sophistication throughout much of the home. The foyer opens into a spacious living room, where a cozy fireplace invites you to relax, and a large picture window offers serene views of the beautifully landscaped backyard. The renovated kitchen is a chef's dream, featuring sleek granite countertops, an island with storage on both sides, and top-of-the-line stainless steel appliances, including a wall oven and gas cooktop. Sunlight streams through the picturesque windows above the double sink, providing a delightful view of the backyard. Adjacent to the kitchen, the dining room is perfect for hosting intimate family dinners or festive gatherings. Upstairs, the primary bedroom is a tranquil retreat, complete with an en-suite bath. Three additional bedrooms and a full bath offer ample space for family and guests. The lower level is designed for entertainment and relaxation, featuring a recreation room, a fifth bedroom with a charming barn door and walkup to the backyard, a full bath, and a laundry room. A pull-down attic provides additional storage. The fenced backyard is an oasis of leisure, boasting a spacious patio, a hot tub with a gazebo, and plenty of room for outdoor activities. A storage shed provides perfect housing for all your tools, outdoor equipment, and seasonal items. Whether you're enjoying a quiet evening under the stars or entertaining friends, this outdoor space is perfect for all occasions. Ideally situated, this home offers a great commuter location with easy access to MD-32, MD-175, I-97, Fort Meade, and BWI Airport. Additionally, the local school district has 8/9 out of 10 ratings. The home also has an assumable VA loan at 2.75% for buyers with VA entitlement (entitlement must transfer, as owners plan to recover their entitlement). Experience the perfect blend of elegance, comfort, and convenience in this delightful Maple Ridge colonial home. Property Updates: Hot Tub (2023), Water Heater (2024)
Location
State MD
County Anne Arundel
Zoning R5
Rooms
Other Rooms Living Room, Dining Room, Primary Bedroom, Bedroom 2, Bedroom 3, Bedroom 4, Bedroom 5, Kitchen, Family Room, Foyer
Basement Fully Finished, Outside Entrance, Walkout Stairs, Connecting Stairway, Daylight, Partial, Heated, Interior Access, Rear Entrance, Windows
Interior
Interior Features Attic, Breakfast Area, Carpet, Ceiling Fan(s), Combination Kitchen/Dining, Crown Moldings, Dining Area, Floor Plan - Open, Floor Plan - Traditional, Formal/Separate Dining Room, Kitchen - Eat-In, Kitchen - Island, Primary Bath(s), Recessed Lighting, Upgraded Countertops, Wood Floors
Hot Water Natural Gas
Heating Forced Air, Programmable Thermostat
Cooling Central A/C, Programmable Thermostat
Flooring Ceramic Tile, Hardwood
Fireplaces Number 1
Fireplaces Type Brick, Mantel(s), Wood
Equipment Cooktop, Dishwasher, Dryer, Oven - Wall, Oven/Range - Gas, Refrigerator, Stainless Steel Appliances, Washer, Water Heater, Disposal
Fireplace Y
Window Features Double Pane,Screens,Vinyl Clad
Appliance Cooktop, Dishwasher, Dryer, Oven - Wall, Oven/Range - Gas, Refrigerator, Stainless Steel Appliances, Washer, Water Heater, Disposal
Heat Source Natural Gas
Laundry Has Laundry, Lower Floor
Exterior
Parking Features Additional Storage Area, Built In, Garage - Front Entry, Inside Access, Oversized
Garage Spaces 4.0
Fence Privacy, Wood
Water Access N
View Garden/Lawn
Accessibility Other
Attached Garage 2
Total Parking Spaces 4
Garage Y
Building
Lot Description Corner, Front Yard, Landscaping, Rear Yard
Story 2
Foundation Block
Sewer Public Sewer
Water Public
Architectural Style Colonial
Level or Stories 2
Additional Building Above Grade, Below Grade
Structure Type Dry Wall
New Construction N
Schools
Elementary Schools Waugh Chapel
Middle Schools Arundel
High Schools Arundel
School District Anne Arundel County Public Schools
Others
Senior Community No
Tax ID 020446505832800
Ownership Fee Simple
SqFt Source Assessor
Security Features Main Entrance Lock,Smoke Detector
Special Listing Condition Standard
Read Less Info
Want to know what your home might be worth? Contact us for a FREE valuation!

Our team is ready to help you sell your home for the highest possible price ASAP

Bought with Deborah Bullinger • Cummings & Co. Realtors
GET MORE INFORMATION





