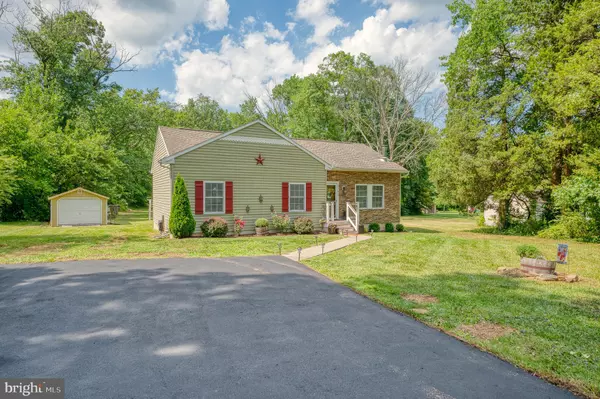For more information regarding the value of a property, please contact us for a free consultation.
Key Details
Sold Price $335,000
Property Type Single Family Home
Sub Type Detached
Listing Status Sold
Purchase Type For Sale
Square Footage 1,132 sqft
Price per Sqft $295
Subdivision None Available
MLS Listing ID MDHR2033124
Sold Date 07/26/24
Style Ranch/Rambler
Bedrooms 2
Full Baths 2
HOA Y/N N
Abv Grd Liv Area 1,132
Originating Board BRIGHT
Year Built 2014
Annual Tax Amount $2,327
Tax Year 2024
Lot Size 0.750 Acres
Acres 0.75
Property Description
**OFFER DEADLINE- Sunday 6/30, 2PM** Welcome to 3752 Aldino Rd! This home is only 10 years old and features a great open floor plan for single level living, plus a low step shower in the primary bathroom. Entering through the front door brings you into the spacious combined living room, dining area and kitchen with more than enough room for a living room furniture set, a dining room table and tons of kitchen storage with 42" upper cabinets as well as a full pantry. The kitchen also boasts gorgeous dark granite tops on beautiful cherry cabinets, stainless steel appliances, and the hardwood floors and 9ft ceilings throughout really tie all this in for an amazingly elegant look. The oversized double windows in the living room as well as the full glass slider to the rear deck off the dining area provide ample natural light creating an inviting and airy ambiance throughout the entire kitchen, living and dining areas. Down the hall are both bedrooms as well as a full hall bath with a bath tub shower. The primary bedroom is overly spacious with a cozy sitting room area as well as plenty of room for a king size bed and not to forget the double, walk-in, his and hers closets. The primary bedroom has a full, private bath attached featuring a huge, low step, stand-up shower stall with a very classy herringbone subway tile surround. The laundry room can be found off the dining area and also on the main floor to fully complete the perfect single level living floor plan. Out back you can take in the quiet, peaceful location on the deck and the enormous back yard hosts more than enough space for whatever outdoor activities or amenities you would like. There is also a 10x20 shed insulated and with electrical service making the perfect office or workshop space. The wood stove is included providing a great money/energy saver. There is also a Pure Effects water filter system located at the kitchen sink for crisp, clean and refreshing drinking water. Plus there is a built-in cup washer located next to the sink as well. Kitchen appliances have all been replaced in the past few years. All windows throughout are double pane, double hung. This property is going to check a lot of boxes for a lot of buyers so it is not bound to last long! Get your showing schedule today!
Location
State MD
County Harford
Zoning AG
Rooms
Main Level Bedrooms 2
Interior
Interior Features Carpet, Ceiling Fan(s), Combination Kitchen/Living, Combination Kitchen/Dining, Crown Moldings, Entry Level Bedroom, Floor Plan - Open, Pantry, Primary Bath(s), Recessed Lighting, Bathroom - Stall Shower, Bathroom - Tub Shower, Upgraded Countertops, Walk-in Closet(s), Water Treat System, Wood Floors, Other
Hot Water Electric
Heating Heat Pump(s)
Cooling Central A/C
Equipment Built-In Microwave, Dishwasher, Dryer - Electric, Icemaker, Oven/Range - Electric, Refrigerator, Stainless Steel Appliances, Washer
Fireplace N
Window Features Double Pane,Double Hung
Appliance Built-In Microwave, Dishwasher, Dryer - Electric, Icemaker, Oven/Range - Electric, Refrigerator, Stainless Steel Appliances, Washer
Heat Source Electric
Laundry Washer In Unit, Dryer In Unit, Main Floor
Exterior
Exterior Feature Deck(s)
Garage Spaces 4.0
Utilities Available Cable TV Available, Phone Available, Other
Water Access N
View Street, Trees/Woods
Roof Type Architectural Shingle,Asphalt
Accessibility 2+ Access Exits
Porch Deck(s)
Total Parking Spaces 4
Garage N
Building
Lot Description Backs to Trees, Cleared, Front Yard, Level, Private, Rear Yard, Secluded
Story 1
Foundation Block, Crawl Space
Sewer Mound System, On Site Septic, Septic = # of BR
Water Well
Architectural Style Ranch/Rambler
Level or Stories 1
Additional Building Above Grade, Below Grade
Structure Type 9'+ Ceilings
New Construction N
Schools
Elementary Schools Meadowvale
Middle Schools Havre De Grace
High Schools Havre De Grace
School District Harford County Public Schools
Others
Senior Community No
Tax ID 1302074559
Ownership Fee Simple
SqFt Source Estimated
Security Features Main Entrance Lock
Special Listing Condition Standard
Read Less Info
Want to know what your home might be worth? Contact us for a FREE valuation!

Our team is ready to help you sell your home for the highest possible price ASAP

Bought with James P Leyh • MJL Realty LLC
GET MORE INFORMATION





