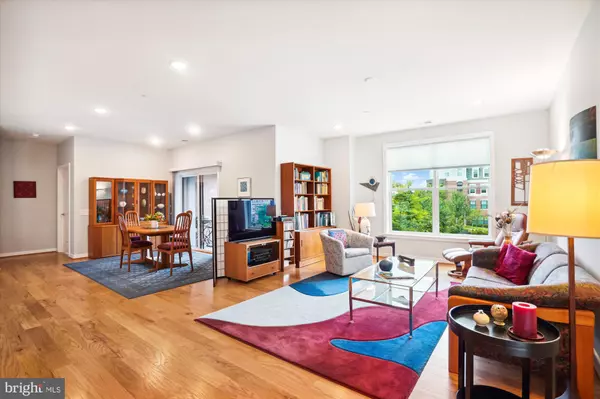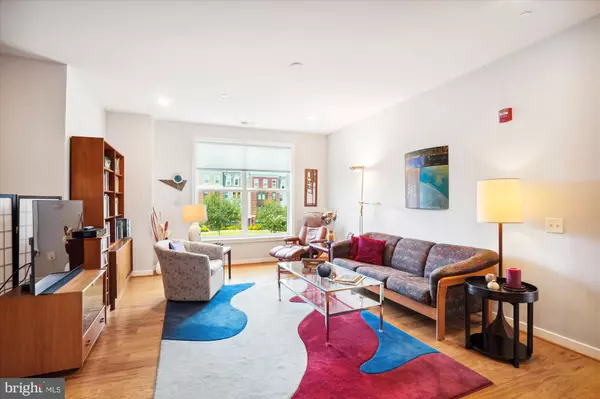For more information regarding the value of a property, please contact us for a free consultation.
Key Details
Sold Price $680,010
Property Type Condo
Sub Type Condo/Co-op
Listing Status Sold
Purchase Type For Sale
Square Footage 1,799 sqft
Price per Sqft $377
Subdivision Mount Vineyard
MLS Listing ID VAFC2004582
Sold Date 07/30/24
Style Contemporary
Bedrooms 2
Full Baths 2
Condo Fees $380/mo
HOA Fees $83/mo
HOA Y/N Y
Abv Grd Liv Area 1,799
Originating Board BRIGHT
Year Built 2018
Annual Tax Amount $6,596
Tax Year 2023
Property Description
Rare 2 Bedroom,2 Bath with DEN condo located blocks from Old Town Fairfax City where you can enjoy the many shops, restaurants and farmer’s market. This spacious light-filled unit has a fantastic open floor plan which connects the living room, dining room and kitchen for all your entertainment needs with gorgeous hardwood floors. The kitchen has wood cabinets, stainless steel appliances, quartz countertops and a lovely island with seating. The oversized primary bedroom has room to spare plus a luxury bath with an enclosed shower and bench, double vanities and a walk-in closet. On the other side of the social area, you will find the second bedroom with a walk-in closet and a full bath with quartz countertop. This unit is unique because it has a DEN for your office or flex space and a bonus of TWO parking spaces, #49 & #50. Located in a 24/7 secure building with an ELEVATOR and is situated on the quiet side of the building facing the small pocket park with plenty of extra parking spaces surrounding it. A great commuter location, you can take the Cue Bus which stops at Oak and Main St. and goes to the Vienna Metro and you are just 2 miles away from GMU.
Location
State VA
County Fairfax City
Zoning PD-R
Rooms
Other Rooms Living Room, Dining Room, Primary Bedroom, Bedroom 2, Kitchen, Den, Bathroom 2, Primary Bathroom
Main Level Bedrooms 2
Interior
Interior Features Combination Dining/Living, Combination Kitchen/Dining, Combination Kitchen/Living, Dining Area, Elevator, Entry Level Bedroom, Floor Plan - Open, Kitchen - Island, Primary Bath(s), Wood Floors
Hot Water Natural Gas
Heating Forced Air
Cooling Central A/C
Flooring Hardwood
Equipment Built-In Microwave, Dishwasher, Disposal, Dryer, Refrigerator, Stove, Washer
Fireplace N
Appliance Built-In Microwave, Dishwasher, Disposal, Dryer, Refrigerator, Stove, Washer
Heat Source Natural Gas
Laundry Main Floor
Exterior
Exterior Feature Balcony
Parking Features Covered Parking, Inside Access
Garage Spaces 2.0
Amenities Available Common Grounds, Elevator, Security
Water Access N
View Park/Greenbelt
Accessibility Elevator
Porch Balcony
Total Parking Spaces 2
Garage Y
Building
Story 1
Unit Features Garden 1 - 4 Floors
Sewer Public Sewer
Water Public
Architectural Style Contemporary
Level or Stories 1
Additional Building Above Grade, Below Grade
New Construction N
Schools
Elementary Schools Providence
Middle Schools Katherine Johnson
High Schools Fairfax
School District Fairfax County Public Schools
Others
Pets Allowed Y
HOA Fee Include Common Area Maintenance,Ext Bldg Maint,Insurance,Lawn Maintenance,Management,Reserve Funds,Sewer,Snow Removal,Trash,Water
Senior Community No
Tax ID 57 1 38 04 202
Ownership Condominium
Security Features Main Entrance Lock
Special Listing Condition Standard
Pets Allowed Cats OK, Dogs OK, Size/Weight Restriction
Read Less Info
Want to know what your home might be worth? Contact us for a FREE valuation!

Our team is ready to help you sell your home for the highest possible price ASAP

Bought with Katherine Milonovich • RE/MAX Allegiance
GET MORE INFORMATION





