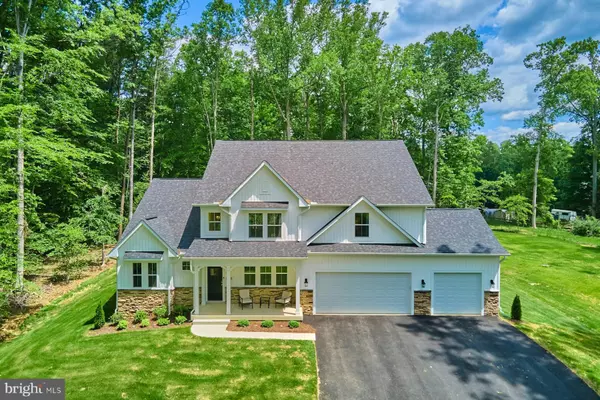For more information regarding the value of a property, please contact us for a free consultation.
Key Details
Sold Price $1,050,000
Property Type Single Family Home
Sub Type Detached
Listing Status Sold
Purchase Type For Sale
Square Footage 6,000 sqft
Price per Sqft $175
Subdivision None Available
MLS Listing ID VAST2030036
Sold Date 08/01/24
Style Craftsman
Bedrooms 5
Full Baths 4
Half Baths 1
HOA Fees $50/qua
HOA Y/N Y
Abv Grd Liv Area 4,000
Originating Board BRIGHT
Year Built 2023
Annual Tax Amount $50,000
Tax Year 2023
Lot Size 3.210 Acres
Acres 3.21
Property Description
Better than new!!! Brookstone Development completed this "Elizabeth" model home just before the end of 2023, and the owners then finished the basement with LVP flooring - with materials better than offered by the builder! This farmhouse style home is nestled on a lot surrounded by mature trees at the end of a cul-de-sac and offers the feel of country living, but the convenience of city amenities in Stafford and Fredericksburg. You will be welcomed by the oversized porch and stone front, and will be sure to fit oversized vehicles, additional appliances (such as extra refrigerators), bicycles and trash cans, in the 3-car garage, which boasts high ceilings and large doors, offering an 8-foot clearance (perfect for large pickups and/or SUV's). The main level provides a first floor primary bedroom and en suite full sized bath, with a gorgeous free standing tub, perfect for relaxing hot bubble baths. The heart of the main level is the kitchen, which includes custom Chevron backsplash, upgraded quartz countertops, upgraded Moen Kitchen faucet, and white wood soft close cabinets, with 42-inch uppers. With large windows throughout the property, you will be enveloped by natural light and views of the greenery and wildlife outside. The current owners have a 1-year builder warranty which will be provided to the new owners upon settlement. Why wait for a custom-build, when you can seize the opportunity to move into a BETTER THAN NEW home on a premium lot!
*This home's status has been updated to "ACTIVE UNDER CONTRACT" - but the sellers will allow showings to qualified buyers until all contingencies have been satisfied. If you are a buyer and are interested in touring this home, please have your agent reach out to the listing agent to schedule an appointment!
Location
State VA
County Stafford
Zoning 2 - SINGLE FAMILY SUB
Direction Southwest
Rooms
Other Rooms Living Room, Dining Room, Kitchen, Breakfast Room, Exercise Room, Laundry, Office, Recreation Room, Storage Room, Bonus Room
Basement Poured Concrete, Partially Finished, Outside Entrance, Sump Pump, Walkout Stairs, Windows
Main Level Bedrooms 1
Interior
Interior Features Carpet, Combination Kitchen/Living, Dining Area, Entry Level Bedroom, Family Room Off Kitchen, Floor Plan - Open, Formal/Separate Dining Room, Kitchen - Gourmet, Kitchen - Island, Recessed Lighting, Upgraded Countertops, Walk-in Closet(s), Wood Floors
Hot Water Propane
Heating Other
Cooling Central A/C
Fireplaces Number 1
Equipment Built-In Microwave, Cooktop, Dishwasher, Disposal, Oven - Double, Icemaker, Range Hood, Refrigerator
Fireplace Y
Appliance Built-In Microwave, Cooktop, Dishwasher, Disposal, Oven - Double, Icemaker, Range Hood, Refrigerator
Heat Source Propane - Leased
Exterior
Parking Features Built In, Garage - Front Entry, Oversized
Garage Spaces 3.0
Water Access N
View Trees/Woods
Accessibility None
Attached Garage 3
Total Parking Spaces 3
Garage Y
Building
Story 2
Foundation Passive Radon Mitigation
Sewer Septic Exists, Septic < # of BR
Water Well
Architectural Style Craftsman
Level or Stories 2
Additional Building Above Grade, Below Grade
New Construction Y
Schools
School District Stafford County Public Schools
Others
HOA Fee Include Management,Trash
Senior Community No
Tax ID 19W-6, 61341
Ownership Fee Simple
SqFt Source Estimated
Horse Property N
Special Listing Condition Standard
Read Less Info
Want to know what your home might be worth? Contact us for a FREE valuation!

Our team is ready to help you sell your home for the highest possible price ASAP

Bought with Muhammad N Khan • RE/MAX Real Estate Connections
GET MORE INFORMATION





