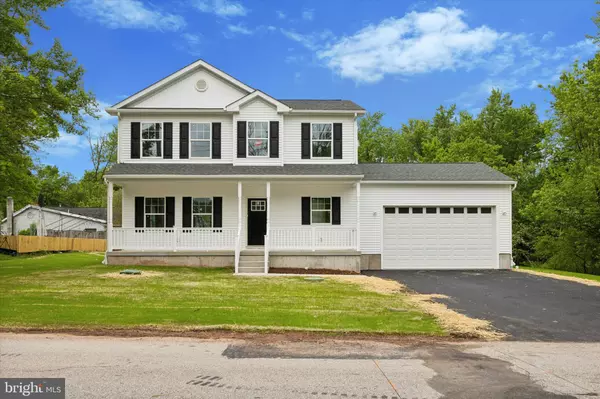For more information regarding the value of a property, please contact us for a free consultation.
Key Details
Sold Price $607,000
Property Type Single Family Home
Sub Type Detached
Listing Status Sold
Purchase Type For Sale
Square Footage 2,200 sqft
Price per Sqft $275
Subdivision None Available
MLS Listing ID PAMC2097242
Sold Date 08/01/24
Style Colonial
Bedrooms 4
Full Baths 2
Half Baths 1
HOA Y/N N
Abv Grd Liv Area 2,200
Originating Board BRIGHT
Year Built 2024
Tax Year 2024
Lot Size 9,583 Sqft
Acres 0.22
Property Description
New construction single family home in North Penn School District for under 700k?! You found it!
Welcome to Lot 1 Norman Ave in Hatfield Township! A beautiful 4 bedroom 2 and a half bath new construction colonial home in North Penn School District! An expansive and welcoming front porch greets you as you pull onto the quiet street. White siding with bold black shutters and front door add to the great curb appeal of this home. Inside you will find a wonderful and spacious floor plan that includes hardwood floors, 9’ ceilings, open concept eat-in kitchen; mudroom/laundry room; large family room and a 2 car attached garage.. The second floor is home to the light filled master bedroom, complete with walk in closets and tiled master suite with stall shower and double vanity. Three additional ample sized bedrooms, and a tiled hall bath complete this floor. The full basement offers tons of extra storage space as well as the option to finish and add to your living space. A nice sized back yard offers the ideal place for entertaining family and friends all summer long. Walking distance to Fortuna Train station, restaurants and shopping as well as a quick drive to Lansdale Borough! Make an appointment today!
Location
State PA
County Montgomery
Area Hatfield Twp (10635)
Zoning RESIDENTIAL
Rooms
Basement Full
Interior
Interior Features Carpet, Combination Kitchen/Living, Combination Dining/Living, Family Room Off Kitchen, Floor Plan - Open, Kitchen - Eat-In, Kitchen - Gourmet, Kitchen - Island, Kitchen - Table Space, Pantry, Primary Bath(s), Recessed Lighting, Stall Shower, Tub Shower, Walk-in Closet(s), Wood Floors
Hot Water Propane
Heating Forced Air
Cooling Central A/C
Flooring Carpet, Ceramic Tile, Hardwood
Equipment Built-In Microwave, Cooktop, Dishwasher, Disposal, Dryer, Oven - Self Cleaning, Oven/Range - Gas, Stainless Steel Appliances, Washer
Fireplace N
Appliance Built-In Microwave, Cooktop, Dishwasher, Disposal, Dryer, Oven - Self Cleaning, Oven/Range - Gas, Stainless Steel Appliances, Washer
Heat Source Propane - Leased, Propane - Owned
Laundry Main Floor
Exterior
Garage Garage - Side Entry
Garage Spaces 2.0
Waterfront N
Water Access N
Accessibility None
Parking Type Attached Garage
Attached Garage 2
Total Parking Spaces 2
Garage Y
Building
Story 2
Foundation Concrete Perimeter
Sewer Public Sewer
Water Public
Architectural Style Colonial
Level or Stories 2
Additional Building Above Grade
New Construction Y
Schools
School District North Penn
Others
Pets Allowed Y
Senior Community No
Tax ID 35-00-10852-003
Ownership Fee Simple
SqFt Source Estimated
Special Listing Condition Standard
Pets Description No Pet Restrictions
Read Less Info
Want to know what your home might be worth? Contact us for a FREE valuation!

Our team is ready to help you sell your home for the highest possible price ASAP

Bought with Carol A Kramer • Coldwell Banker Hearthside-Doylestown
GET MORE INFORMATION





