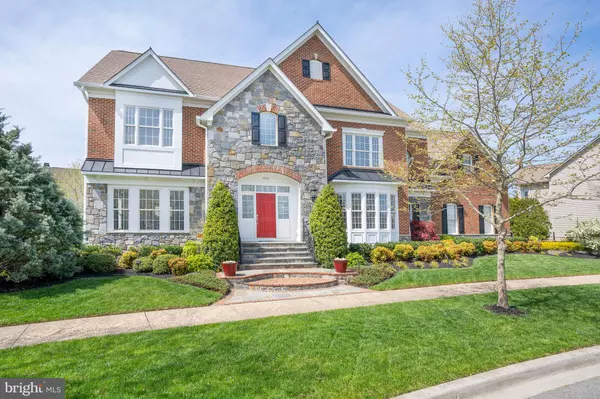For more information regarding the value of a property, please contact us for a free consultation.
Key Details
Sold Price $1,035,000
Property Type Single Family Home
Sub Type Detached
Listing Status Sold
Purchase Type For Sale
Square Footage 8,375 sqft
Price per Sqft $123
Subdivision Parkside
MLS Listing ID DENC2061926
Sold Date 08/02/24
Style Colonial
Bedrooms 6
Full Baths 5
Half Baths 1
HOA Fees $83/qua
HOA Y/N Y
Abv Grd Liv Area 6,975
Originating Board BRIGHT
Year Built 2008
Annual Tax Amount $6,942
Tax Year 2022
Lot Size 0.380 Acres
Acres 0.38
Property Description
Welcome to 402 Spring Hollow Drive in the sought-after community of Parkside. This stunning estate home boasts elegance. As you walk up to the Brillant brick and slate exterior you are greeted with the red door entering into a home that will take your breathe away. The foyer says it all..... a hardwood curved staircase with wrought iron spindles...moldings moldings and moldings....to the left is a extra large living room with a double door study off the back of this room. To the right is a large dining room that also connects to the oversized kitchen....The kitchen is a dream for chef extraordinaire.....also an additional eating area with windows galore.....Now the family room is just a WOW!!!...two story family room with an all brick fireplace, back staircase to the second floor, beautiful curved windows...Where do we go up or down...downstairs is finished with a large recreational room, a bedroom with an egress, a full bath, a pool area, large storage areas and an egress walk up staircase ....Now the second floor that overlooks both the foyer and the family room...The master suite is a wing that you can just live in ..New master bathroom....bedroom 2 and 3 are of great size and share a jack and jill bathroom, bedroom 4 is a princess suite...Now lets go up to the third floor where there is another large bedroom (the 6th one) and a large full bathroom and then a great recreation room with ski lights.....did, I forget to tell you the whole house has hardwood floors....the backyard is fully fenced with a beautiful patio and landscaped meticulously.....just breathtaking..
Location
State DE
County New Castle
Area South Of The Canal (30907)
Zoning 23R-2
Rooms
Other Rooms Dining Room, Primary Bedroom, Bedroom 2, Bedroom 3, Bedroom 4, Bedroom 5, Kitchen, Family Room, Basement, Office, Bedroom 6, Bathroom 2, Bathroom 3, Primary Bathroom
Basement Fully Finished, Outside Entrance, Walkout Stairs, Windows
Interior
Hot Water 60+ Gallon Tank
Heating Forced Air
Cooling Central A/C
Flooring Hardwood
Heat Source Natural Gas
Exterior
Garage Garage - Side Entry
Garage Spaces 3.0
Amenities Available Club House, Common Grounds, Non-Lake Recreational Area, Pool - Outdoor, Tennis Courts, Tot Lots/Playground
Waterfront N
Water Access N
Roof Type Architectural Shingle
Accessibility None
Parking Type Attached Garage
Attached Garage 3
Total Parking Spaces 3
Garage Y
Building
Story 3
Foundation Concrete Perimeter
Sewer Public Sewer
Water Public
Architectural Style Colonial
Level or Stories 3
Additional Building Above Grade, Below Grade
Structure Type Cathedral Ceilings,9'+ Ceilings,Tray Ceilings
New Construction N
Schools
Elementary Schools Silver Lake
Middle Schools Louis L.Redding.Middle School
High Schools Middletown
School District Appoquinimink
Others
Senior Community No
Tax ID 23-064.00-005
Ownership Fee Simple
SqFt Source Estimated
Special Listing Condition Standard
Read Less Info
Want to know what your home might be worth? Contact us for a FREE valuation!

Our team is ready to help you sell your home for the highest possible price ASAP

Bought with Ann Marie Germano • Patterson-Schwartz-Hockessin
GET MORE INFORMATION





