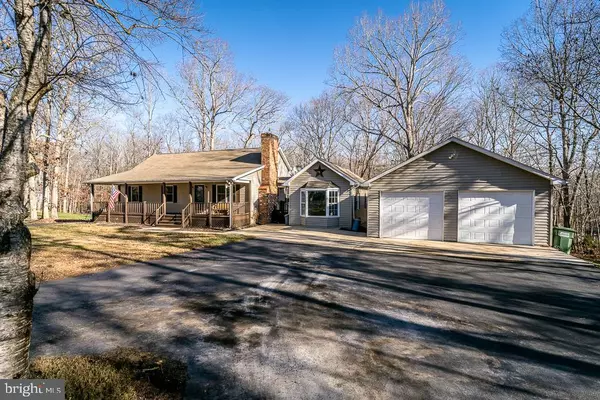For more information regarding the value of a property, please contact us for a free consultation.
Key Details
Sold Price $550,000
Property Type Single Family Home
Sub Type Detached
Listing Status Sold
Purchase Type For Sale
Square Footage 2,656 sqft
Price per Sqft $207
Subdivision Edgewood Bay
MLS Listing ID VALA2004920
Sold Date 08/02/24
Style Ranch/Rambler
Bedrooms 5
Full Baths 3
HOA Fees $33/ann
HOA Y/N Y
Abv Grd Liv Area 1,424
Originating Board BRIGHT
Year Built 1993
Annual Tax Amount $3,173
Tax Year 2022
Lot Size 1.234 Acres
Acres 1.23
Property Description
Welcome to your dream home in the highly coveted Edgewood Bay community! This magnificent 5-bedroom, 3-bathroom residence spans two floors, offering endless possibilities for owner occupancy, investment potential, or a seamless combination of both. The lower level boasts a fully equipped basement featuring a kitchen, living room, two bedrooms, a full bath, and its own washer-dryer unit. With a private driveway and entrance, this self-contained space is perfect for independent living or as a lucrative rental opportunity. Imagine the flexibility of living upstairs while renting out the lower level, or maximizing your investment by renting both floors—a true gem for savvy investors. Enjoy picturesque days by the lake, thanks to private community access and your very own boat slip. Return from your aquatic adventures and park your jet skis in the expansive heated detached garage. The large wooded yard beckons for barbecues and bonfires, providing a serene backdrop for outdoor gatherings. As the seasons change, revel in the beauty of fall leaves amidst the abundance of trees surrounding your property. When the weather cools down, cozy up by one of the two fireplaces, creating a warm and inviting atmosphere for relaxation and comfort. This home caters to both indoor and outdoor enthusiasts, making it an ideal haven for those seeking a perfect balance of comfort, recreation, and investment potential. Don't miss the opportunity to make this Edgewood Bay residence your own—schedule a showing and envision a lifestyle that seamlessly blends luxury, tranquility, and financial gain!
Location
State VA
County Louisa
Zoning R
Rooms
Basement Connecting Stairway, Daylight, Partial, Heated, Outside Entrance
Main Level Bedrooms 3
Interior
Interior Features 2nd Kitchen, Ceiling Fan(s), Floor Plan - Traditional
Hot Water Electric
Heating Heat Pump(s)
Cooling Ceiling Fan(s), Central A/C
Flooring Luxury Vinyl Plank, Vinyl
Fireplaces Number 2
Equipment Dishwasher, Dryer, Oven/Range - Electric, Refrigerator, Washer
Fireplace Y
Appliance Dishwasher, Dryer, Oven/Range - Electric, Refrigerator, Washer
Heat Source Electric
Laundry Has Laundry, Main Floor, Basement
Exterior
Garage Garage - Front Entry, Additional Storage Area
Garage Spaces 2.0
Amenities Available Boat Ramp, Lake, Picnic Area
Waterfront N
Water Access Y
Water Access Desc Private Access,Boat - Powered,Canoe/Kayak
View Trees/Woods
Roof Type Shingle
Accessibility None
Parking Type Driveway, Detached Garage
Total Parking Spaces 2
Garage Y
Building
Lot Description Backs to Trees, Cleared, Front Yard, Level
Story 2
Foundation Concrete Perimeter
Sewer Septic Exists
Water Well
Architectural Style Ranch/Rambler
Level or Stories 2
Additional Building Above Grade, Below Grade
New Construction N
Schools
School District Louisa County Public Schools
Others
Senior Community No
Tax ID 30G 1 76
Ownership Fee Simple
SqFt Source Estimated
Special Listing Condition Standard
Read Less Info
Want to know what your home might be worth? Contact us for a FREE valuation!

Our team is ready to help you sell your home for the highest possible price ASAP

Bought with Stephanie L Rorrer • Core Real Estate, LLC
GET MORE INFORMATION





