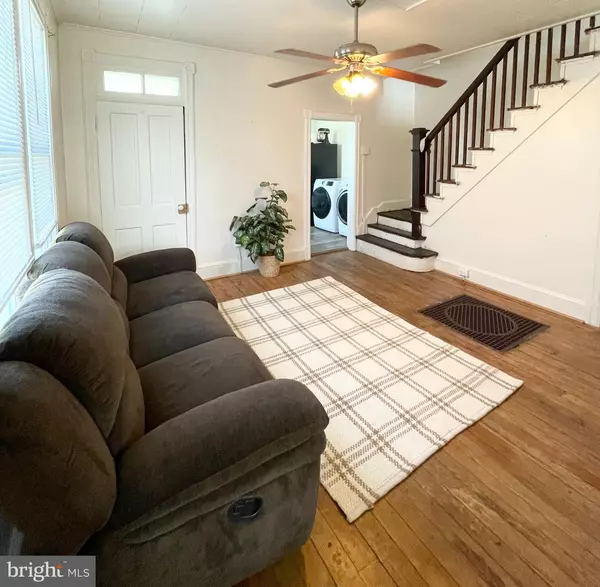For more information regarding the value of a property, please contact us for a free consultation.
Key Details
Sold Price $171,000
Property Type Single Family Home
Sub Type Twin/Semi-Detached
Listing Status Sold
Purchase Type For Sale
Square Footage 1,288 sqft
Price per Sqft $132
Subdivision Hagerstown
MLS Listing ID MDWA2020998
Sold Date 08/02/24
Style Colonial
Bedrooms 2
Full Baths 1
HOA Y/N N
Abv Grd Liv Area 1,288
Originating Board BRIGHT
Year Built 1897
Annual Tax Amount $1,858
Tax Year 2024
Lot Size 3,750 Sqft
Acres 0.09
Property Description
Welcome to 918 Pope Avenue in Historical Hagerstown, MD. Located right off commuter Rt 70 & 81. You can be in MD, WV, VA, PA or DC within an hour +/-. This classical "twin Semi" Colonial features 2K+ SF with a fully finished attic ready to be used as additional living space of your choice. 2 + bedrooms, 1 full bath, new roof, newer hot water heater, new windows with lifetime transferable warranty, and SMART appliances. Huge windows boast bright sunshine accenting the charming colonial traits that remain throughout. 9 Ft high ceilings, 2 quaint sitting area/porches on each level. Original (and still in great condition) hard wood floors, 3rd floor finished attic (additional living/Storage/your choice). Basement for storage and utilities. Large deep yard makes this back yard great for entertaining, animal friendly and even comes with a white picket fence. Detached 2 car garage with electric. Street parking, garage and ally parking available. Your finishing touches are all that is missing. Property is just minutes away from Premium Outlets, National, State and local parks, Colleges and more! Minutes away from downtown and the "Golden Miles" of Rt 40 which will encompass all of your desires from hotels, bakeries, small family shops, retail shopping, and all types of entertainment venues.
Location
State MD
County Washington
Zoning RMOD
Rooms
Other Rooms Living Room, Dining Room, Kitchen, Basement, Bathroom 1, Bathroom 2, Attic, Bonus Room
Basement Connecting Stairway, Dirt Floor, Unfinished, Outside Entrance
Interior
Interior Features Attic, Built-Ins, Ceiling Fan(s), Dining Area, Entry Level Bedroom, Family Room Off Kitchen, Floor Plan - Traditional, Kitchen - Table Space, Bathroom - Tub Shower, Wood Floors, Other
Hot Water 60+ Gallon Tank
Heating Baseboard - Electric, Heat Pump - Oil BackUp
Cooling Window Unit(s), Ceiling Fan(s)
Flooring Hardwood
Equipment Dryer - Front Loading, Icemaker, Microwave, Oven/Range - Electric, Refrigerator, Washer - Front Loading, Water Heater
Furnishings No
Fireplace N
Appliance Dryer - Front Loading, Icemaker, Microwave, Oven/Range - Electric, Refrigerator, Washer - Front Loading, Water Heater
Heat Source Oil
Laundry Main Floor
Exterior
Exterior Feature Balconies- Multiple, Brick, Roof
Parking Features Garage - Rear Entry
Garage Spaces 2.0
Fence Partially, Picket, Chain Link, Rear
Utilities Available Cable TV, Cable TV Available, Electric Available, Phone Available, Sewer Available, Water Available, Other
Water Access N
View Garden/Lawn, City, Street
Roof Type Asphalt
Street Surface Black Top
Accessibility None
Porch Balconies- Multiple, Brick, Roof
Road Frontage City/County
Total Parking Spaces 2
Garage Y
Building
Story 3.5
Foundation Stone, Wood, Other
Sewer Public Sewer
Water Public
Architectural Style Colonial
Level or Stories 3.5
Additional Building Above Grade, Below Grade
Structure Type 9'+ Ceilings
New Construction N
Schools
Elementary Schools Emma K. Doub
Middle Schools E. Russell Hicks School
High Schools South Hagerstown Sr
School District Washington County Public Schools
Others
Pets Allowed Y
Senior Community No
Tax ID 2217006622
Ownership Fee Simple
SqFt Source Assessor
Security Features Main Entrance Lock
Acceptable Financing Cash, Conventional, FHA, VA
Horse Property N
Listing Terms Cash, Conventional, FHA, VA
Financing Cash,Conventional,FHA,VA
Special Listing Condition Standard
Pets Allowed No Pet Restrictions
Read Less Info
Want to know what your home might be worth? Contact us for a FREE valuation!

Our team is ready to help you sell your home for the highest possible price ASAP

Bought with Annette G Walters • Smart Realty, LLC




