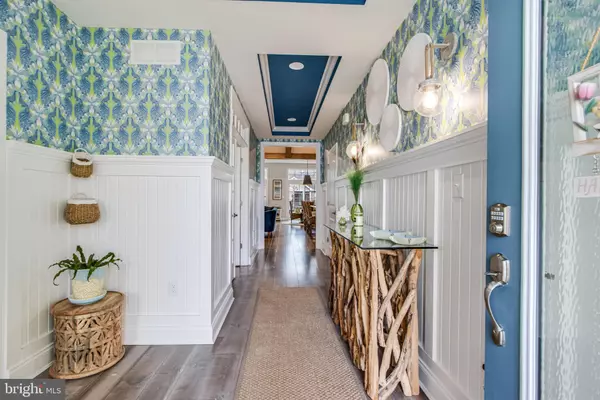For more information regarding the value of a property, please contact us for a free consultation.
Key Details
Sold Price $794,000
Property Type Condo
Sub Type Condo/Co-op
Listing Status Sold
Purchase Type For Sale
Square Footage 2,245 sqft
Price per Sqft $353
Subdivision Arbor-Lyn
MLS Listing ID DESU2064352
Sold Date 08/09/24
Style Coastal,Contemporary
Bedrooms 3
Full Baths 3
Condo Fees $520/qua
HOA Y/N N
Abv Grd Liv Area 2,245
Originating Board BRIGHT
Year Built 2023
Annual Tax Amount $1,559
Tax Year 2023
Lot Dimensions 0.00 x 0.00
Property Description
SOUGHT-AFTER ARBOR-LYN! Seize this gorgeous opportunity to move into this highly desired Rehoboth Beach community! Better than new, this beautifully appointed 3-bedroom, 3-bath home has it all! Starting from the oversized courtyard, the largest in the community that cannot be duplicated, with built-in grill, water feature, and saltwater hot tub. Then step into the breathtaking interior with its tasteful open floorplan with tons of natural light; gorgeous hardwood flooring throughout the main level, stylish kitchen with beautiful cabinetry, quartz countertops, stainless-steel appliances and high cathedral ceiling with exposed beams that extend out into the great room with inviting stone fireplace. a large owner’s suite with luxe en-suite bath and large walk-in closet; 2 additional guest bedrooms as well as upgraded finishes like tray ceilings, ceramic tile flooring, wainscoting, and so much more! Located in the desirable community of Arbor-Lyn with clubhouse and outdoor pool, and equidistant to all things Lewes and Rehoboth Beach. It’s a perfect time to move to the beach – Call Today!
Location
State DE
County Sussex
Area Lewes Rehoboth Hundred (31009)
Zoning RESIDENTIAL
Rooms
Other Rooms Dining Room, Primary Bedroom, Kitchen, Foyer, Great Room, Laundry, Office, Primary Bathroom, Full Bath, Additional Bedroom
Main Level Bedrooms 2
Interior
Interior Features Carpet, Crown Moldings, Entry Level Bedroom, Floor Plan - Open, Kitchen - Gourmet, Kitchen - Island, Primary Bath(s), Pantry, Walk-in Closet(s), Wood Floors, Dining Area, Recessed Lighting, Ceiling Fan(s), Exposed Beams, Upgraded Countertops
Hot Water Natural Gas
Heating Central
Cooling Central A/C
Flooring Ceramic Tile, Carpet, Hardwood
Fireplaces Number 1
Fireplaces Type Gas/Propane, Mantel(s), Stone
Equipment Built-In Microwave, Cooktop, Dishwasher, Disposal, Exhaust Fan, Oven - Wall, Refrigerator, Water Heater - Tankless, Dryer, Washer, Extra Refrigerator/Freezer, Stainless Steel Appliances
Fireplace Y
Appliance Built-In Microwave, Cooktop, Dishwasher, Disposal, Exhaust Fan, Oven - Wall, Refrigerator, Water Heater - Tankless, Dryer, Washer, Extra Refrigerator/Freezer, Stainless Steel Appliances
Heat Source Natural Gas, Electric
Laundry Main Floor
Exterior
Exterior Feature Brick, Deck(s)
Garage Garage - Front Entry, Garage Door Opener, Inside Access
Garage Spaces 4.0
Amenities Available Common Grounds, Pool - Outdoor, Club House
Waterfront N
Water Access N
View Courtyard, Garden/Lawn
Roof Type Architectural Shingle
Street Surface Black Top
Accessibility None
Porch Brick, Deck(s)
Road Frontage Private
Parking Type Attached Garage, Driveway
Attached Garage 2
Total Parking Spaces 4
Garage Y
Building
Lot Description Landscaping
Story 2
Foundation Crawl Space
Sewer Public Sewer
Water Public
Architectural Style Coastal, Contemporary
Level or Stories 2
Additional Building Above Grade, Below Grade
New Construction N
Schools
School District Cape Henlopen
Others
Pets Allowed Y
HOA Fee Include Common Area Maintenance,Insurance,Lawn Maintenance,Management,Pool(s),Road Maintenance,Snow Removal,Trash
Senior Community No
Tax ID 334-12.00-127.02-27
Ownership Fee Simple
SqFt Source Estimated
Acceptable Financing Cash, Conventional
Listing Terms Cash, Conventional
Financing Cash,Conventional
Special Listing Condition Standard
Pets Description No Pet Restrictions
Read Less Info
Want to know what your home might be worth? Contact us for a FREE valuation!

Our team is ready to help you sell your home for the highest possible price ASAP

Bought with EDIE PAGE • Berkshire Hathaway HomeServices PenFed Realty
GET MORE INFORMATION





