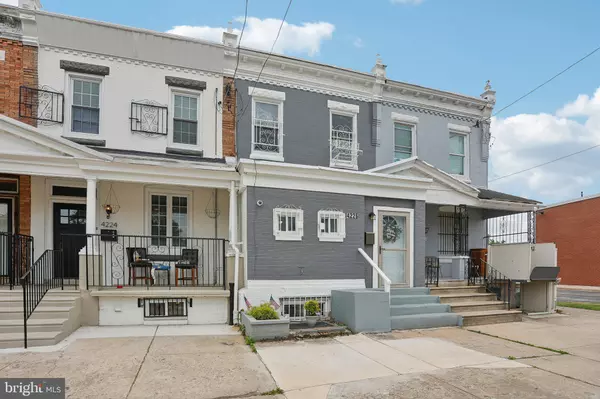For more information regarding the value of a property, please contact us for a free consultation.
Key Details
Sold Price $170,000
Property Type Townhouse
Sub Type Interior Row/Townhouse
Listing Status Sold
Purchase Type For Sale
Square Footage 1,436 sqft
Price per Sqft $118
Subdivision Parkside
MLS Listing ID PAPH2363502
Sold Date 08/09/24
Style Straight Thru
Bedrooms 3
Full Baths 1
HOA Y/N N
Abv Grd Liv Area 1,436
Originating Board BRIGHT
Year Built 1925
Annual Tax Amount $1,290
Tax Year 2022
Lot Size 1,482 Sqft
Acres 0.03
Lot Dimensions 16.00 x 95.00
Property Description
Welcome to 4226 W Thompson Street, a beautiful home in the heart of East Parkside! This property makes an ideal rental/investment property or a great primary home at an excellent value! This home boasts 3 bedrooms, 1 bathroom, and 1,436 square feet of living space. Step inside and be greeted by vinyl plank floors, 9'+ ceilings and plenty of room for living and dining space. The living area features white washed brick walls throughout the space, neutral colored walls, a cozy and attractive fireplace as well as a floating staircase. The kitchen offers tile flooring, and lots of wooden cabinetry for storage. Step outside to the backyard with zoo themed wall murals that makes for a perfect scene for hosting barbecues, gardening, or just enjoying the outdoors. Make your way upstairs to find 3 bedrooms with carpeted floors and closet space in each room. The unfinished basement has a dedicated laundry area and provides additional storage space. There is also a set up for a full bathroom in the basement that the current seller has never used and is awaiting new finishes to be operable again. Located on the best street in the neighborhood with lots of rehabs happening on the block, and across th street from Inquiry Charter School, this home is in a perfect location! In close proximity to the zoo, restaurants, museums and parks of the area, this one is a must see! Please schedule your showing today!
Location
State PA
County Philadelphia
Area 19104 (19104)
Zoning RSA5
Rooms
Basement Unfinished
Interior
Hot Water Natural Gas
Heating Radiant
Cooling Window Unit(s)
Equipment Dryer, Washer, Refrigerator, Stove, Water Heater
Fireplace N
Appliance Dryer, Washer, Refrigerator, Stove, Water Heater
Heat Source Natural Gas
Exterior
Water Access N
Accessibility None
Garage N
Building
Story 3
Foundation Stone
Sewer Public Sewer
Water Public
Architectural Style Straight Thru
Level or Stories 3
Additional Building Above Grade, Below Grade
New Construction N
Schools
School District The School District Of Philadelphia
Others
Senior Community No
Tax ID 062190000
Ownership Fee Simple
SqFt Source Assessor
Acceptable Financing Cash, Conventional, FHA, VA
Listing Terms Cash, Conventional, FHA, VA
Financing Cash,Conventional,FHA,VA
Special Listing Condition Standard
Read Less Info
Want to know what your home might be worth? Contact us for a FREE valuation!

Our team is ready to help you sell your home for the highest possible price ASAP

Bought with Asmaro Gist • Realty Mark Associates-CC
GET MORE INFORMATION





