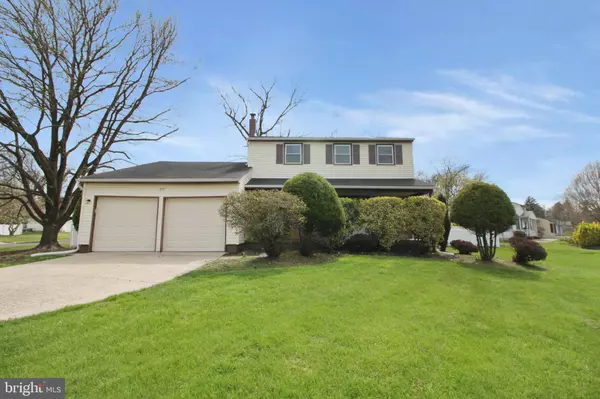For more information regarding the value of a property, please contact us for a free consultation.
Key Details
Sold Price $460,000
Property Type Single Family Home
Sub Type Detached
Listing Status Sold
Purchase Type For Sale
Square Footage 2,044 sqft
Price per Sqft $225
Subdivision Swedes Run
MLS Listing ID NJBL2063734
Sold Date 07/30/24
Style Colonial
Bedrooms 4
Full Baths 2
Half Baths 1
HOA Y/N N
Abv Grd Liv Area 2,044
Originating Board BRIGHT
Year Built 1972
Annual Tax Amount $9,045
Tax Year 2023
Lot Dimensions 125.00 x 0.00
Property Description
This two-story colonial home boasts a spacious layout perfect for family living and entertaining. With four bedrooms and 2.5 baths, it offers ample space for everyone. The main floor features two distinct living areas and two dining areas, providing flexibility for various activities and gatherings.
The updated kitchen is a highlight, featuring a gas cooktop, stainless appliance package, and ample cabinetry for storage and meal preparation, catering to both functionality and style. Overall, this property combines comfort, functionality, and modern amenities, making it an ideal home for a variety of lifestyles.
A cozy family room adjacent to the kitchen creates a central hub for relaxation and socializing. The convenience of a main-floor laundry room adds practicality to daily routines.
Upstairs, all bedrooms are located for privacy, with the primary bedroom boasting an ensuite bath. The secondary bedrooms share a full bath with a double vanity, ideal for busy mornings.
A full unfinished basement provides potential for future expansion or additional storage space. A two-car attached garage offers convenience and protection for vehicles.
Outdoor living is enhanced by a large, fenced yard, and a huge multi-level deck off the family room, providing ample space for outdoor dining, relaxation, and entertaining. Schedule your showing today! This one is a must see!
Location
State NJ
County Burlington
Area Delran Twp (20310)
Zoning RES
Direction East
Rooms
Other Rooms Living Room, Dining Room, Primary Bedroom, Bedroom 2, Bedroom 3, Kitchen, Family Room, Basement, Bedroom 1, Laundry, Bathroom 1, Primary Bathroom, Half Bath
Basement Unfinished, Full
Interior
Interior Features Attic, Breakfast Area, Built-Ins, Carpet, Combination Dining/Living, Family Room Off Kitchen, Floor Plan - Traditional, Formal/Separate Dining Room, Kitchen - Eat-In, Recessed Lighting, Tub Shower, Upgraded Countertops
Hot Water Natural Gas
Heating Central
Cooling Central A/C
Flooring Carpet, Ceramic Tile, Luxury Vinyl Plank
Equipment Dishwasher, Refrigerator, Microwave, Oven - Wall, Oven/Range - Gas
Furnishings No
Fireplace N
Appliance Dishwasher, Refrigerator, Microwave, Oven - Wall, Oven/Range - Gas
Heat Source Natural Gas
Laundry Main Floor
Exterior
Exterior Feature Deck(s)
Garage Garage - Front Entry, Garage Door Opener
Garage Spaces 6.0
Fence Fully, Vinyl
Utilities Available Electric Available, Natural Gas Available
Waterfront N
Water Access N
View Street
Roof Type Shingle
Accessibility None
Porch Deck(s)
Parking Type Attached Garage, Driveway
Attached Garage 2
Total Parking Spaces 6
Garage Y
Building
Story 2
Foundation Block
Sewer Public Sewer
Water Public
Architectural Style Colonial
Level or Stories 2
Additional Building Above Grade, Below Grade
Structure Type Dry Wall
New Construction N
Schools
School District Delran Township Public Schools
Others
Senior Community No
Tax ID 10-00185-00007
Ownership Fee Simple
SqFt Source Assessor
Acceptable Financing Cash, Conventional, FHA, VA
Horse Property N
Listing Terms Cash, Conventional, FHA, VA
Financing Cash,Conventional,FHA,VA
Special Listing Condition REO (Real Estate Owned)
Read Less Info
Want to know what your home might be worth? Contact us for a FREE valuation!

Our team is ready to help you sell your home for the highest possible price ASAP

Bought with Gustavo Souza • RE/MAX Affiliates
GET MORE INFORMATION





