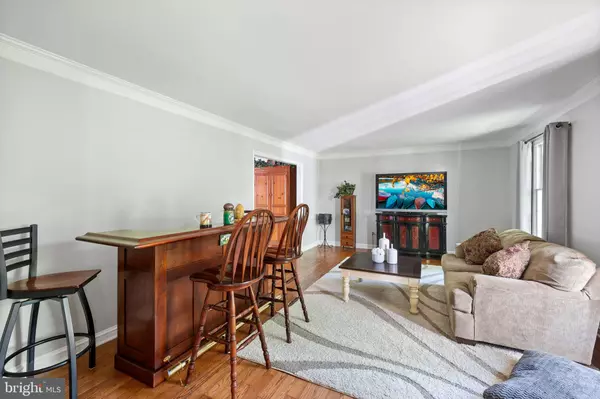For more information regarding the value of a property, please contact us for a free consultation.
Key Details
Sold Price $800,000
Property Type Single Family Home
Sub Type Detached
Listing Status Sold
Purchase Type For Sale
Square Footage 3,045 sqft
Price per Sqft $262
Subdivision Wethersfield
MLS Listing ID NJBL2067840
Sold Date 08/20/24
Style Colonial
Bedrooms 4
Full Baths 2
Half Baths 1
HOA Y/N N
Abv Grd Liv Area 3,045
Originating Board BRIGHT
Year Built 1984
Annual Tax Amount $13,819
Tax Year 2023
Lot Size 1.030 Acres
Acres 1.03
Lot Dimensions 0.00 x 0.00
Property Description
This immaculately maintained 2 story colonial in beautiful Wethersfield boasts a brand new roof, siding, stairway carpeting, paint, molding garage doors. As you enter the home you will notice the original hardwood floors throughout the entryway and throughout the spacious living and dining rooms. Warm neutral colors in the kitchen and family room make this home an inviting space for entertaining or cozying up infront of the fireplace. The kitchen has a built-in island with countertop seating, stainless steel appliances, a dual gas/electric 5 burner stove/oven combo with built-in microwave that has toasting, proofing and drying capabilities. The kitchen flows right into the family room with its brick fireplace and adjacent screened in porch. There's a laundry room with freestanding washer and dryer , a bonus first floor bedroom/office and powder room. At the end of the hallway you will find access to the 2 car garage with ample storage space and exterior parking. Off the main entry hall you will find access to the basement that can be easily finished off for more living or recreational space. The basement has a French drain and houses the heating and AC units. Upstairs you will find 3 generously sized bedrooms, a full bath and a primary bedroom with walk-in closet and en-suite bathroom. When the workweek is done you can relax on the beautiful back deck, shoot some hoops on the basketball court, take a dip in the swimming pool, sit around the fire pit or take advantage of the enormous backyard. Bob Meyer park is just around the corner and access to outdoor activities are plentiful. The owner has met with several septic contractors and is aware that due to the fact that it is the original system the leach field will need to be replaced. The septic works fine and has been properly maintained.
Location
State NJ
County Burlington
Area Medford Twp (20320)
Zoning RGD-
Rooms
Basement Unfinished, Full
Main Level Bedrooms 4
Interior
Interior Features Ceiling Fan(s), Crown Moldings, Dining Area, Entry Level Bedroom, Family Room Off Kitchen, Kitchen - Eat-In, Primary Bath(s), Sprinkler System, Tub Shower, Upgraded Countertops, Walk-in Closet(s), Wood Floors, Kitchen - Island
Hot Water Natural Gas
Heating Forced Air
Cooling Central A/C
Flooring Carpet, Ceramic Tile, Hardwood
Fireplaces Number 1
Fireplaces Type Wood, Gas/Propane
Equipment Built-In Range, Dishwasher, Dryer - Gas, Dryer - Front Loading, Extra Refrigerator/Freezer, Oven - Double, Oven/Range - Gas, Oven/Range - Electric, Refrigerator, Stainless Steel Appliances, Washer, Water Heater
Fireplace Y
Appliance Built-In Range, Dishwasher, Dryer - Gas, Dryer - Front Loading, Extra Refrigerator/Freezer, Oven - Double, Oven/Range - Gas, Oven/Range - Electric, Refrigerator, Stainless Steel Appliances, Washer, Water Heater
Heat Source Natural Gas
Laundry Main Floor
Exterior
Garage Garage - Side Entry, Garage Door Opener, Oversized
Garage Spaces 6.0
Fence Fully
Pool Saltwater, In Ground, Concrete
Waterfront N
Water Access N
View Trees/Woods
Roof Type Architectural Shingle,Shingle
Accessibility None
Parking Type Attached Garage, Driveway, On Street
Attached Garage 2
Total Parking Spaces 6
Garage Y
Building
Lot Description Trees/Wooded
Story 2
Foundation Block
Sewer Private Septic Tank
Water Public
Architectural Style Colonial
Level or Stories 2
Additional Building Above Grade, Below Grade
Structure Type Dry Wall
New Construction N
Schools
School District Lenape Regional High
Others
Pets Allowed Y
Senior Community No
Tax ID 20-06406 02-00026
Ownership Fee Simple
SqFt Source Assessor
Acceptable Financing Cash, Conventional, FHA, VA
Horse Property N
Listing Terms Cash, Conventional, FHA, VA
Financing Cash,Conventional,FHA,VA
Special Listing Condition Standard
Pets Description No Pet Restrictions
Read Less Info
Want to know what your home might be worth? Contact us for a FREE valuation!

Our team is ready to help you sell your home for the highest possible price ASAP

Bought with Anthony P calabrese Jr. • Keller Williams Realty - Cherry Hill
GET MORE INFORMATION





