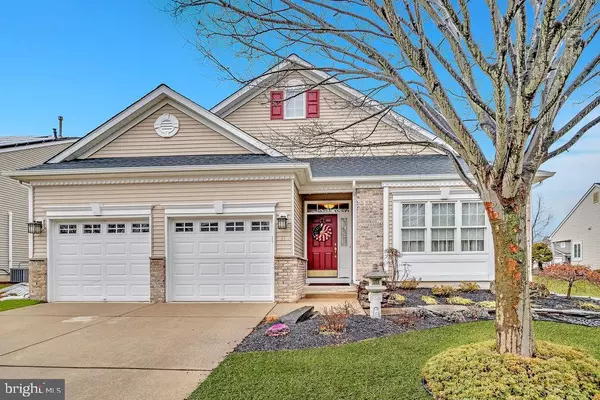For more information regarding the value of a property, please contact us for a free consultation.
Key Details
Sold Price $460,000
Property Type Single Family Home
Sub Type Detached
Listing Status Sold
Purchase Type For Sale
Square Footage 1,681 sqft
Price per Sqft $273
Subdivision Greenbriar Horizons
MLS Listing ID NJBL2069538
Sold Date 08/21/24
Style Colonial
Bedrooms 2
Full Baths 2
HOA Fees $175/mo
HOA Y/N Y
Abv Grd Liv Area 1,681
Originating Board BRIGHT
Year Built 2005
Annual Tax Amount $6,300
Tax Year 2023
Lot Size 7,148 Sqft
Acres 0.16
Lot Dimensions 65.00 x 0.00
Property Description
Welcome Home to this serene and sophisticated Southwind C Model in very desirable Greenbriar Horizons. Upon entering this 2 bedroom 2 bath home you're greeted by a spacious living room dining room combination adorned with vaulted ceilings creating an airy ambiance flooded with natural light. This inviting space is perfect for entertaining guests or simply relaxing in the warmth of the natural sunlight. The heart of the home, the kitchen, features granite countertops complemented by stainless steel appliances. This well-appointed kitchen is sure to inspire culinary creativity. Adjacent to the kitchen, discover the cozy family room boasting its own vaulted ceilings adorned with recessed lighting, providing an intimate space for relaxation and leisure and a door leading out to your patio. Retreat to the luxurious master suite, where indulgence awaits. Pamper yourself in the master bath, complete with jacuzzi tub, perfect for unwinding after a long day. Dual sinks offer convenience, while a spacious walk-in closet provide ample storage for all your wardrobe essentials. A second bedroom and bath provide comfortable accommodations for guests or can use utilized as a home office or hobby space, offering flexibility to suit your lifestyle needs. Not only does this home feature a 2 car garage it also has a double concrete driveway. Don't miss your opportunity to call this exquisite property home and embrace a lifestyle of luxury and leisure in our esteemed +55 Greeenbriar Horizons Community. Recent updgrades to the home conistst of: New Roof in October 2023, new HVAC System installed in September of 2022 and a Generac Generator was installed in 2014. Convenient access to all major highways- Turnpike, Rt. 295, Rt. 130 Make your appointment today!
Location
State NJ
County Burlington
Area Florence Twp (20315)
Zoning RESIDENTIAL
Rooms
Other Rooms Living Room, Dining Room, Bedroom 2, Kitchen, Family Room, Bedroom 1
Main Level Bedrooms 2
Interior
Interior Features Attic/House Fan, Carpet, Ceiling Fan(s), Chair Railings, Combination Dining/Living, Dining Area, Family Room Off Kitchen, Kitchen - Eat-In, Pantry, Recessed Lighting, Bathroom - Soaking Tub, Bathroom - Stall Shower, Walk-in Closet(s), Window Treatments, Wood Floors
Hot Water Natural Gas
Heating Forced Air
Cooling Central A/C
Equipment Built-In Microwave, Dishwasher, Dryer - Gas, Oven/Range - Gas, Refrigerator, Stainless Steel Appliances, Washer, Water Heater
Fireplace N
Appliance Built-In Microwave, Dishwasher, Dryer - Gas, Oven/Range - Gas, Refrigerator, Stainless Steel Appliances, Washer, Water Heater
Heat Source Natural Gas
Exterior
Parking Features Garage - Front Entry, Garage Door Opener
Garage Spaces 2.0
Water Access N
Roof Type Architectural Shingle
Accessibility None
Attached Garage 2
Total Parking Spaces 2
Garage Y
Building
Lot Description Landscaping
Story 1
Foundation Block
Sewer Public Sewer
Water Public
Architectural Style Colonial
Level or Stories 1
Additional Building Above Grade, Below Grade
Structure Type Tray Ceilings,Vaulted Ceilings
New Construction N
Schools
School District Florence Township Public Schools
Others
HOA Fee Include Common Area Maintenance,Lawn Maintenance,Pool(s),Snow Removal,Trash
Senior Community Yes
Age Restriction 55
Tax ID 15-00167 06-00022
Ownership Fee Simple
SqFt Source Estimated
Acceptable Financing Cash, Conventional, FHA, VA
Listing Terms Cash, Conventional, FHA, VA
Financing Cash,Conventional,FHA,VA
Special Listing Condition Standard
Read Less Info
Want to know what your home might be worth? Contact us for a FREE valuation!

Our team is ready to help you sell your home for the highest possible price ASAP

Bought with Mary Murphy • Real Broker, LLC




