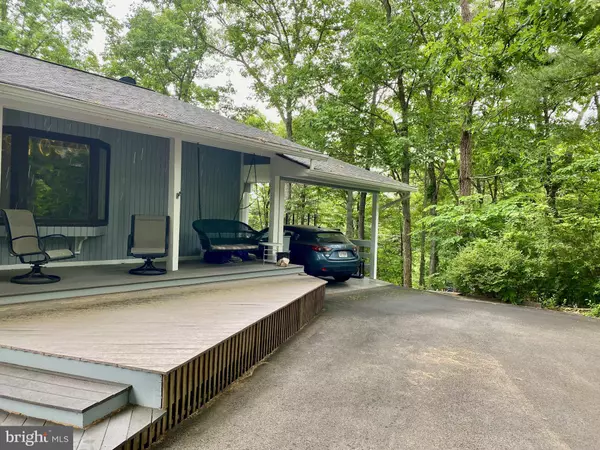For more information regarding the value of a property, please contact us for a free consultation.
Key Details
Sold Price $295,000
Property Type Single Family Home
Sub Type Detached
Listing Status Sold
Purchase Type For Sale
Square Footage 2,115 sqft
Price per Sqft $139
Subdivision Lake Holiday Estates
MLS Listing ID VAFV2019480
Sold Date 08/22/24
Style Ranch/Rambler
Bedrooms 3
Full Baths 2
Half Baths 1
HOA Fees $142/mo
HOA Y/N Y
Abv Grd Liv Area 1,692
Originating Board BRIGHT
Year Built 1981
Annual Tax Amount $1,410
Tax Year 2023
Lot Size 0.420 Acres
Acres 0.42
Property Description
This spacious rancher in Lake Holiday offers ideal one-level living with a modern open-floor plan. Featuring 3 bedrooms and 2.5 updated bathrooms and kitchen, it combines comfort with practicality. The open floor plan, sunroom, and deck provide ample space for relaxation and entertaining, all on a single level. The separate laundry room is also located on the main level. Enjoy the serene seasonal water views of the 240-acre lake from the back deck. Cozy up by the wood-burning fireplace with built-in bookcases. The finished walkout basement may be used as an additional bedroom, recreational space, and/or storage. Large front porch is also an ideal spot for entertaining. Community amenities include a clubhouse, disc golf course, beach areas, boat ramp, tennis courts, hiking trails, and a dog park. Don't miss this opportunity for effortless lakeside living.
Location
State VA
County Frederick
Zoning R5
Rooms
Other Rooms Dining Room, Primary Bedroom, Bedroom 2, Family Room, Basement, Foyer, Breakfast Room, Bedroom 1, Laundry, Bathroom 1, Bathroom 3, Primary Bathroom
Basement Connecting Stairway, Outside Entrance, Rear Entrance, Fully Finished
Main Level Bedrooms 3
Interior
Interior Features Kitchenette, Breakfast Area, Carpet, Ceiling Fan(s), Entry Level Bedroom, Family Room Off Kitchen, Formal/Separate Dining Room, Pantry, Window Treatments, Wood Floors
Hot Water Electric
Heating Heat Pump(s)
Cooling Central A/C
Flooring Ceramic Tile, Hardwood, Carpet, Luxury Vinyl Plank
Fireplaces Number 1
Fireplaces Type Wood
Equipment Dryer, Oven/Range - Electric, Refrigerator, Washer, Built-In Microwave, Disposal, Dishwasher, Dryer - Electric
Fireplace Y
Appliance Dryer, Oven/Range - Electric, Refrigerator, Washer, Built-In Microwave, Disposal, Dishwasher, Dryer - Electric
Heat Source Electric
Laundry Main Floor
Exterior
Exterior Feature Deck(s), Breezeway, Porch(es)
Garage Spaces 5.0
Amenities Available Basketball Courts, Baseball Field, Beach, Beach Club, Boat Ramp, Club House, Common Grounds, Dog Park, Exercise Room, Gated Community, Jog/Walk Path, Lake, Meeting Room, Party Room, Picnic Area, Pier/Dock, Security, Tennis Courts, Tot Lots/Playground, Volleyball Courts, Water/Lake Privileges, Library
Water Access Y
Water Access Desc Canoe/Kayak,Boat - Powered,Fishing Allowed,Boat - Length Limit,No Personal Watercraft (PWC),Private Access,Swimming Allowed,Waterski/Wakeboard
View Water
Accessibility Level Entry - Main
Porch Deck(s), Breezeway, Porch(es)
Total Parking Spaces 5
Garage N
Building
Lot Description Cul-de-sac, Partly Wooded, Sloping, Private
Story 2
Foundation Block
Sewer Public Sewer
Water Public
Architectural Style Ranch/Rambler
Level or Stories 2
Additional Building Above Grade, Below Grade
New Construction N
Schools
Elementary Schools Indian Hollow
Middle Schools Frederick County
High Schools James Wood
School District Frederick County Public Schools
Others
HOA Fee Include Common Area Maintenance,Road Maintenance,Reserve Funds,Security Gate,Snow Removal,Trash,Management
Senior Community No
Tax ID 18A01 1 5 56
Ownership Fee Simple
SqFt Source Estimated
Security Features Security Gate
Special Listing Condition Standard
Read Less Info
Want to know what your home might be worth? Contact us for a FREE valuation!

Our team is ready to help you sell your home for the highest possible price ASAP

Bought with Mark S Francis • ICON Real Estate, LLC
GET MORE INFORMATION





