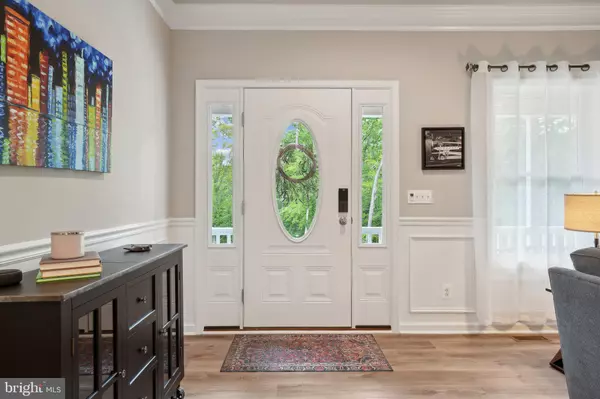For more information regarding the value of a property, please contact us for a free consultation.
Key Details
Sold Price $690,000
Property Type Single Family Home
Sub Type Detached
Listing Status Sold
Purchase Type For Sale
Square Footage 1,850 sqft
Price per Sqft $372
Subdivision None Available
MLS Listing ID VAWR2008310
Sold Date 08/28/24
Style Raised Ranch/Rambler,Craftsman
Bedrooms 3
Full Baths 3
HOA Y/N N
Abv Grd Liv Area 1,850
Originating Board BRIGHT
Year Built 2023
Annual Tax Amount $426
Tax Year 2022
Lot Size 4.510 Acres
Acres 4.51
Property Description
Welcome Home! This incredibly beautiful home is a MUST SEE!! It was built last year with all almost too many stand out features to list. Granite Counter Tops, 9 Foot Ceilings, & LVP Flooring Throughout, Upgraded Kitchen with Large Drawers, Soft Close Hardware, and Under Cabinet Lighting. Breathtaking Fireplace Feature and Shadow Boxes in Great Room. Crown Molding and Custom Wainscot in Great Room. Tray Ceilings in Generously Sized Primary Bedroom. En Suite Bath with Slipper Soaker Tub, Double Sinks, and Oversized Shower. Primary Bedroom with TWO Huge Walk-in Closets - One Includes An Additional Outlet. Second Bedroom with Private Bathroom and Walk-in Closet. Both Front and Back Concrete Porches Feature Knotty Pine Wood Ceilings with Recessed Lighting. Upgraded Stone Detail Surrounding Home. Smart Thermostat. Smart Deadbolt on Front Door with Door Bell, Camera, and Key Pad, Driveway Cameras, and Entry Alert System on Critical Doors and Windows. FOUR Ceiling Fans with Lights Throughout the house. Unfinished Walkout Basement with Bathroom Rough-In. Over 4+ private acres of unrestricted land - NO HOA. Two Car Side Load Garage. Conveniently located 5 minutes/2.7 miles from Rt66., Xfinity - HIGH SPEED INTERNET. You will not Want to Miss Out on This Amazing Opportunity.
Location
State VA
County Warren
Zoning A
Rooms
Other Rooms Living Room, Dining Room, Primary Bedroom, Bedroom 2, Bedroom 3, Kitchen, Laundry, Bathroom 2, Bathroom 3, Primary Bathroom
Basement Connecting Stairway, Daylight, Full, Outside Entrance, Rough Bath Plumb, Unfinished, Walkout Level, Windows
Main Level Bedrooms 3
Interior
Interior Features Ceiling Fan(s), Combination Kitchen/Dining, Crown Moldings, Dining Area, Entry Level Bedroom, Floor Plan - Open, Kitchen - Island, Pantry, Upgraded Countertops, Wainscotting, Bathroom - Soaking Tub, Walk-in Closet(s)
Hot Water 60+ Gallon Tank, Electric
Heating Central, Heat Pump(s)
Cooling Ceiling Fan(s), Central A/C, Heat Pump(s)
Flooring Laminated
Equipment Built-In Microwave, Dishwasher, Disposal, Dryer, Refrigerator, Stove, Washer, Water Heater
Appliance Built-In Microwave, Dishwasher, Disposal, Dryer, Refrigerator, Stove, Washer, Water Heater
Heat Source Central, Electric
Laundry Main Floor, Washer In Unit, Dryer In Unit
Exterior
Garage Garage Door Opener, Inside Access
Garage Spaces 2.0
Waterfront N
Water Access N
View Street, Trees/Woods
Roof Type Architectural Shingle
Accessibility None
Road Frontage Road Maintenance Agreement
Parking Type Attached Garage, Driveway
Attached Garage 2
Total Parking Spaces 2
Garage Y
Building
Lot Description Backs to Trees, Private, Trees/Wooded, Unrestricted
Story 1
Foundation Slab
Sewer Septic Exists
Water Well
Architectural Style Raised Ranch/Rambler, Craftsman
Level or Stories 1
Additional Building Above Grade, Below Grade
Structure Type 9'+ Ceilings,Dry Wall,High
New Construction N
Schools
School District Warren County Public Schools
Others
Senior Community No
Tax ID 22 12-4
Ownership Fee Simple
SqFt Source Estimated
Security Features Exterior Cameras,Main Entrance Lock
Acceptable Financing Cash, Conventional, VA, FHA
Listing Terms Cash, Conventional, VA, FHA
Financing Cash,Conventional,VA,FHA
Special Listing Condition Standard
Read Less Info
Want to know what your home might be worth? Contact us for a FREE valuation!

Our team is ready to help you sell your home for the highest possible price ASAP

Bought with John B Feldman • Coldwell Banker Premier
GET MORE INFORMATION





