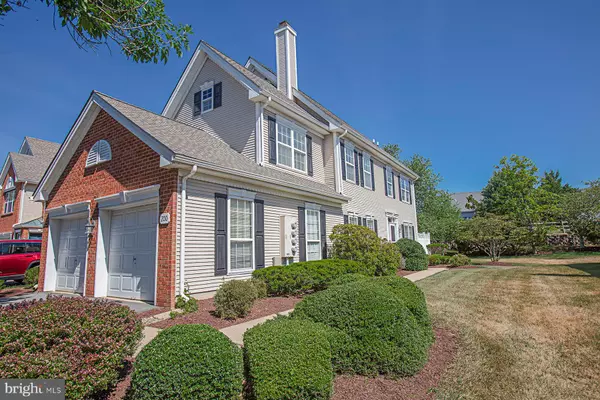For more information regarding the value of a property, please contact us for a free consultation.
Key Details
Sold Price $595,000
Property Type Condo
Sub Type Condo/Co-op
Listing Status Sold
Purchase Type For Sale
Square Footage 2,052 sqft
Price per Sqft $289
Subdivision Brandon Farms
MLS Listing ID NJME2045444
Sold Date 08/28/24
Style Colonial
Bedrooms 3
Full Baths 2
Half Baths 1
Condo Fees $196/qua
HOA Fees $437/mo
HOA Y/N Y
Abv Grd Liv Area 2,052
Originating Board BRIGHT
Year Built 1994
Annual Tax Amount $11,627
Tax Year 2023
Lot Dimensions 0.00 x 0.00
Property Description
End Unit in Brandon Farms. Move right in to this large 3 bedrooms townhouse. Colonial style, first floor features Two-story Foyer and Living room with large windows, so bright. Family room with sliders to fenced Back Yard with new painting deck. , Connect to spacious eat in Kitchen with modern pantry. Formal Dining room with crystal chandelier. Main level laundry room connect to two-car garage. Second floor features large master bedroom with balcony, vaulted ceiling, two walk-in closets, large and double sinks master bath. Two bedrooms offer bright and spacious. Good community and location. Convenient to the mall, there are Stop-shop supermarket, restaurants, Starbucks. Easy to connect Rt31, Highway 95, Highway 1 and NJTransit two stations (Princeton Junction & Hamilton).
Location
State NJ
County Mercer
Area Hopewell Twp (21106)
Zoning R-5
Interior
Interior Features Breakfast Area, Ceiling Fan(s), Kitchen - Eat-In, Pantry, Primary Bath(s), Bathroom - Tub Shower, Walk-in Closet(s), Wood Floors, Carpet, Recessed Lighting
Hot Water Natural Gas
Cooling Central A/C
Flooring Hardwood, Carpet
Fireplaces Number 1
Fireplaces Type Corner, Gas/Propane
Equipment Built-In Microwave, Built-In Range, Dishwasher, Dryer - Gas, Oven/Range - Gas, Washer
Fireplace Y
Appliance Built-In Microwave, Built-In Range, Dishwasher, Dryer - Gas, Oven/Range - Gas, Washer
Heat Source Natural Gas
Laundry Main Floor
Exterior
Exterior Feature Balcony, Brick, Deck(s)
Garage Built In
Garage Spaces 2.0
Fence Fully, Panel, Privacy, Vinyl
Amenities Available Tennis Courts, Swimming Pool, Tot Lots/Playground, Club House
Waterfront N
Water Access N
Accessibility 2+ Access Exits
Porch Balcony, Brick, Deck(s)
Parking Type Attached Garage
Attached Garage 2
Total Parking Spaces 2
Garage Y
Building
Lot Description Corner, Level
Story 2
Foundation Other
Sewer Public Sewer
Water Public
Architectural Style Colonial
Level or Stories 2
Additional Building Above Grade, Below Grade
New Construction N
Schools
Elementary Schools Stony Brook E.S.
School District Hopewell Valley Regional Schools
Others
Pets Allowed Y
HOA Fee Include Common Area Maintenance,Lawn Maintenance,Management,Pool(s),Recreation Facility,Snow Removal,Trash
Senior Community No
Tax ID 06-00078 20-00018-C121
Ownership Fee Simple
SqFt Source Assessor
Acceptable Financing Cash, Conventional, Other
Listing Terms Cash, Conventional, Other
Financing Cash,Conventional,Other
Special Listing Condition Standard
Pets Description No Pet Restrictions
Read Less Info
Want to know what your home might be worth? Contact us for a FREE valuation!

Our team is ready to help you sell your home for the highest possible price ASAP

Bought with NON MEMBER • Non Subscribing Office
GET MORE INFORMATION





