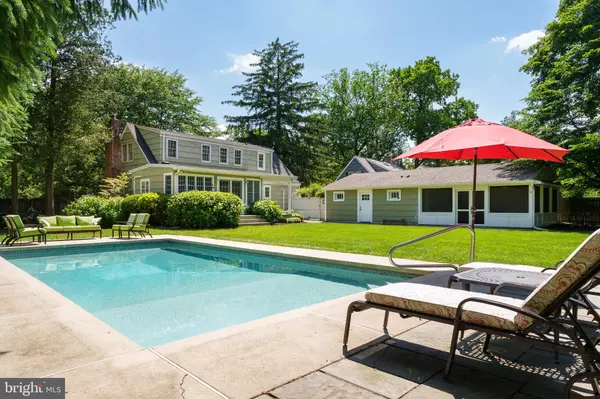For more information regarding the value of a property, please contact us for a free consultation.
Key Details
Sold Price $860,000
Property Type Single Family Home
Sub Type Detached
Listing Status Sold
Purchase Type For Sale
Subdivision None Available
MLS Listing ID NJME2044792
Sold Date 08/30/24
Style Cape Cod
Bedrooms 4
Full Baths 3
HOA Y/N N
Originating Board BRIGHT
Year Built 1962
Annual Tax Amount $15,647
Tax Year 2023
Lot Size 0.505 Acres
Acres 0.51
Lot Dimensions 110.00 x 200.00
Property Description
This incredibly special Pennington Borough home is full of delightful surprises. Step inside, and you'll be amazed by the thoughtful design and layout that ensures ample space for every purpose. The first floor includes formal living and dining spaces, a cozy family room, a large kitchen as well as a graciously appointed main bedroom suite and more! Upstairs, three more bedrooms, a full bath, and a broad landing await. Outside, the covered patio and adjacent terrace are perfect for outdoor dining. The lush landscape creates a serene and private environment. The fenced grounds are a gardener's paradise, featuring a myriad of blooming perennials, including peonies and hydrangeas with mature trees lining the perimeter of the property. A large pool and screened pool house with a half bath mean that entertaining is easily at your fingertips, especially during pool party weekends. The large detached garage offers plenty of storage and parking. Situated within a short stroll to Toll Gate Grammar School and downtown Pennington and a convenient drive to shopping and major transportation corridors, this location manages to be both tranquil and convenient. This is the perfect home for years to come!
Location
State NJ
County Mercer
Area Pennington Boro (21108)
Zoning R-80
Rooms
Other Rooms Living Room, Dining Room, Primary Bedroom, Bedroom 2, Bedroom 3, Bedroom 4, Kitchen, Family Room
Basement Unfinished, Walkout Stairs
Main Level Bedrooms 1
Interior
Interior Features Built-Ins, Carpet, Ceiling Fan(s), Crown Moldings, Dining Area, Entry Level Bedroom, Kitchen - Eat-In, Kitchen - Island, Recessed Lighting, Bathroom - Stall Shower, Upgraded Countertops, Walk-in Closet(s), Wood Floors
Hot Water Natural Gas
Heating Radiator, Baseboard - Electric
Cooling Ceiling Fan(s), Central A/C, Ductless/Mini-Split
Fireplaces Number 1
Fireplaces Type Wood
Equipment Built-In Microwave, Dishwasher, Dryer, Oven/Range - Gas, Refrigerator, Stainless Steel Appliances, Washer
Fireplace Y
Appliance Built-In Microwave, Dishwasher, Dryer, Oven/Range - Gas, Refrigerator, Stainless Steel Appliances, Washer
Heat Source Natural Gas
Laundry Basement
Exterior
Exterior Feature Patio(s), Porch(es), Screened
Garage Garage - Front Entry, Garage - Side Entry
Garage Spaces 2.0
Pool Concrete, Fenced, In Ground
Waterfront N
Water Access N
View Garden/Lawn
Accessibility None
Porch Patio(s), Porch(es), Screened
Parking Type Detached Garage, Driveway, On Street
Total Parking Spaces 2
Garage Y
Building
Story 2
Foundation Block
Sewer Public Sewer
Water Public
Architectural Style Cape Cod
Level or Stories 2
Additional Building Above Grade, Below Grade
New Construction N
Schools
Elementary Schools Toll Gate Grammar School
Middle Schools Timberlane M.S.
High Schools Hv Central
School District Hopewell Valley Regional Schools
Others
Senior Community No
Tax ID 08-00801-00015
Ownership Fee Simple
SqFt Source Assessor
Special Listing Condition Standard
Read Less Info
Want to know what your home might be worth? Contact us for a FREE valuation!

Our team is ready to help you sell your home for the highest possible price ASAP

Bought with Alana Lutkowski • Callaway Henderson Sotheby's Int'l-Princeton
GET MORE INFORMATION





