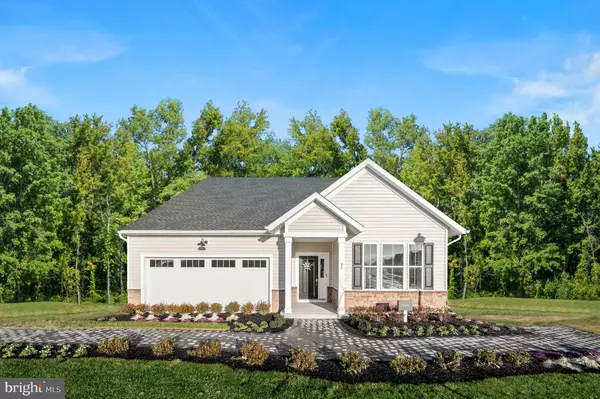For more information regarding the value of a property, please contact us for a free consultation.
Key Details
Sold Price $394,990
Property Type Single Family Home
Sub Type Detached
Listing Status Sold
Purchase Type For Sale
Square Footage 1,778 sqft
Price per Sqft $222
Subdivision Auburn Meadows
MLS Listing ID DEKT2028900
Sold Date 08/26/24
Style Farmhouse/National Folk
Bedrooms 2
Full Baths 2
HOA Fees $198/mo
HOA Y/N Y
Abv Grd Liv Area 1,778
Originating Board BRIGHT
Year Built 2024
Annual Tax Amount $1,900
Tax Year 2024
Lot Size 6,344 Sqft
Acres 0.15
Lot Dimensions 0.15 x 0.00
Property Description
September Move-In! Your new home awaits you located in the beautiful Auburn Meadows 55+. So, you've been dreaming of a new, low maintenance home that still exudes style. Look no further than the Tuscany Floorplan. This home features 2 spacious beds, 2 full baths and a private home office. Enjoy arriving to your home seeing the enviable "Farmhouse" Style exterior. Entering from your foyer or two car garage, you will immediately notice the open and airy flow of this home. The front of the home offers a guest bedroom with a nearby hall bathroom. This offers guests a nice private space, or if you need a home with a second office or hobby room - this room is easily transitional. Continue down the hall past a large coat closet, to the main living space which boasts a gourmet kitchen complete with quartz counters, tile backsplash, and updated cabinetry. A large island featured offering plenty of space for meal preparation or for easy entertaining. This home offers a great dining nook with a long wall for your treasured side table or art work that you'd like to feature. Nearby, a spacious home office that could have many uses. The great room features a fireplace and access to your outdoor patio to enjoy indoor/outdoor living. The primary bedroom is past the dining nook - where you'll find an expansive retreat with a tray ceiling, two closets and a large en suite!
Auburn Meadows 55+ is a the premier active adult community with A+ amenities that are a must-see in person. Amenities include: Tennis, Pickleball and Bocce Ball Courts, Outdoor Pool, Fitness Center, and so much more! There is something for everyone here with a packed social calendar and so much to offer. Make your appointment today!
Location
State DE
County Kent
Area Smyrna (30801)
Zoning R
Rooms
Main Level Bedrooms 2
Interior
Hot Water Natural Gas
Heating Central
Cooling Central A/C
Fireplaces Number 1
Fireplace Y
Heat Source Natural Gas
Exterior
Garage Garage - Front Entry, Inside Access
Garage Spaces 2.0
Amenities Available Bar/Lounge, Billiard Room, Club House, Common Grounds, Exercise Room, Fitness Center, Party Room, Pool - Outdoor, Tennis Courts
Waterfront N
Water Access N
Accessibility Level Entry - Main
Parking Type Attached Garage, Driveway
Attached Garage 2
Total Parking Spaces 2
Garage Y
Building
Story 1
Foundation Slab
Sewer Public Sewer
Water Public
Architectural Style Farmhouse/National Folk
Level or Stories 1
Additional Building Above Grade, Below Grade
New Construction Y
Schools
School District Smyrna
Others
Senior Community Yes
Age Restriction 55
Tax ID NO TAX RECORD
Ownership Fee Simple
SqFt Source Assessor
Special Listing Condition Standard
Read Less Info
Want to know what your home might be worth? Contact us for a FREE valuation!

Our team is ready to help you sell your home for the highest possible price ASAP

Bought with NON MEMBER • Non Subscribing Office
GET MORE INFORMATION





