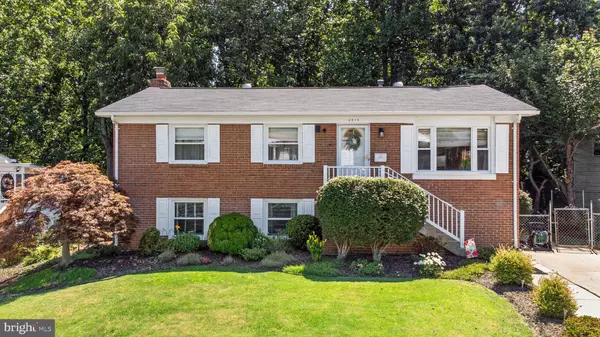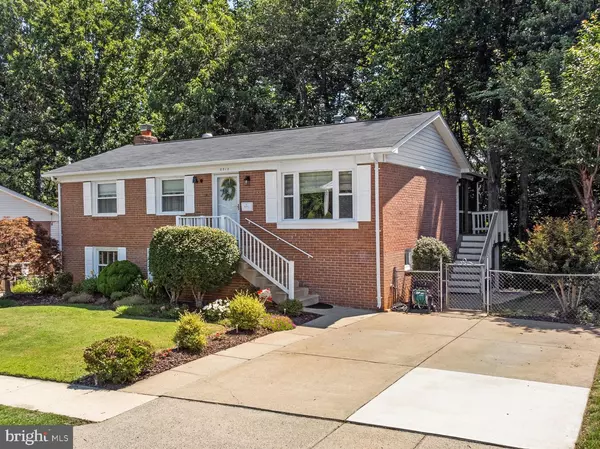For more information regarding the value of a property, please contact us for a free consultation.
Key Details
Sold Price $480,000
Property Type Single Family Home
Sub Type Detached
Listing Status Sold
Purchase Type For Sale
Square Footage 1,822 sqft
Price per Sqft $263
Subdivision Dale City
MLS Listing ID VAPW2073864
Sold Date 08/30/24
Style Raised Ranch/Rambler
Bedrooms 4
Full Baths 2
Half Baths 1
HOA Y/N N
Abv Grd Liv Area 1,066
Originating Board BRIGHT
Year Built 1970
Annual Tax Amount $4,404
Tax Year 2022
Lot Size 10,010 Sqft
Acres 0.23
Property Description
Welcome to beautifully maintained 4 bedroom 3 bathroom home nestled in a serene neighborhood of Woodbridge, VA with NO HOA and most furniture conveys!! This charming property boasts numerous upgrades and improvements, making it a perfect choice for any discerning buyer. Built with quality and longevity in mind, this home features a new roof installed in 2018, ensuring peace of mind and protection from the elements for years to come. The main level flooring has been upgraded to durable and stylish pergola, offering both elegance and easy maintenance. Energy efficiency has been enhanced with attic insulation added in 2022, providing comfort throughout the seasons. A newly built shed in 2023 offers ample storage space for tools and outdoor equipment, while the refurbished deck and screened in backyard porch (completed in 2022) invites relaxation and outdoor gatherings. Inside, practical updates include a water heater replaced in 2018 and a new boiler installed in 2019, ensuring efficiency and reliability for daily living needs. This home not only offers comfort and convenience but also easy access to schools, shopping, dining, and major commuting routes. Don't miss the opportunity to make this meticulously maintained property your new home. Schedule a showing today and experience the charm and functionality of 4213 Evergreen Dr. firsthand!
Location
State VA
County Prince William
Zoning RPC
Rooms
Basement Full, Fully Finished, Walkout Level
Main Level Bedrooms 2
Interior
Hot Water Electric
Heating Forced Air
Cooling Central A/C
Fireplaces Number 1
Fireplace Y
Heat Source Natural Gas
Exterior
Exterior Feature Deck(s), Patio(s), Screened, Brick
Garage Spaces 2.0
Water Access N
Accessibility None
Porch Deck(s), Patio(s), Screened, Brick
Total Parking Spaces 2
Garage N
Building
Story 2
Foundation Permanent
Sewer Private Sewer
Water Public
Architectural Style Raised Ranch/Rambler
Level or Stories 2
Additional Building Above Grade, Below Grade
New Construction N
Schools
School District Prince William County Public Schools
Others
Senior Community No
Tax ID 8191-57-2257
Ownership Fee Simple
SqFt Source Assessor
Acceptable Financing Cash, Conventional, FHA, VA
Listing Terms Cash, Conventional, FHA, VA
Financing Cash,Conventional,FHA,VA
Special Listing Condition Standard
Read Less Info
Want to know what your home might be worth? Contact us for a FREE valuation!

Our team is ready to help you sell your home for the highest possible price ASAP

Bought with Yasmeen Durrani • Express Realty USA LLC




