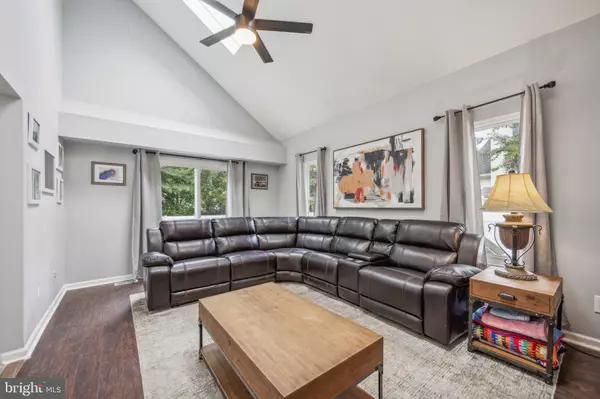For more information regarding the value of a property, please contact us for a free consultation.
Key Details
Sold Price $500,000
Property Type Single Family Home
Sub Type Detached
Listing Status Sold
Purchase Type For Sale
Square Footage 1,766 sqft
Price per Sqft $283
Subdivision Greenlane Farms
MLS Listing ID NJBL2069920
Sold Date 09/04/24
Style Colonial,Contemporary
Bedrooms 3
Full Baths 2
Half Baths 1
HOA Y/N N
Abv Grd Liv Area 1,766
Originating Board BRIGHT
Year Built 1986
Annual Tax Amount $8,514
Tax Year 2023
Lot Size 8,250 Sqft
Acres 0.19
Lot Dimensions 75.00 x 110.00
Property Description
Multiple Offers received. Highest and Best offers due by this Thursday 8/1 at 6pm. Nestled in the desirable Greenlane Farms community, this meticulously maintained three-bedroom, 2.5-bath home exudes charm and elegance. The formal living room, with its captivating walk-out bay window, seamlessly transitions into the adjoining dining room, creating an inviting space perfect for gatherings. The current versatile layout, with the living room serving as a dining area and the dining room as a cozy living space, highlights the home's flexible design possibilities.
The well-appointed kitchen, complete with a pantry, offers delightful views of the backyard, while the family room, boasting a soaring ceiling and glass doors leading to the patio, provides a perfect spot for relaxation. The primary bedroom is a serene retreat with an en-suite bath and ample closet space. Two additional bedrooms and a hall bathroom complete the second level, ensuring comfort and convenience.
The beautifully finished basement adds even more space for entertaining or daily activities. This home combines convenience with a prime location near shopping, dining, and major highways including Routes 295, 73, 38, and the NJ Turnpike. Schedule your appointment today to experience the exceptional value and thoughtful design of this remarkable property.
Video tour here: https://mls.homejab.com/property/20-winterset-ln-marlton-nj-08053-usa
Location
State NJ
County Burlington
Area Evesham Twp (20313)
Zoning MD
Direction South
Rooms
Other Rooms Living Room, Dining Room, Primary Bedroom, Bedroom 2, Kitchen, Family Room, Bedroom 1, Laundry, Attic
Basement Full, Unfinished, Drainage System
Interior
Interior Features Primary Bath(s), Butlers Pantry, Ceiling Fan(s), Bathroom - Stall Shower, Dining Area
Hot Water Natural Gas
Heating Forced Air
Cooling Central A/C
Flooring Fully Carpeted, Tile/Brick
Equipment Oven - Self Cleaning, Dishwasher, Energy Efficient Appliances
Fireplace N
Window Features Bay/Bow
Appliance Oven - Self Cleaning, Dishwasher, Energy Efficient Appliances
Heat Source Natural Gas
Laundry Main Floor
Exterior
Exterior Feature Patio(s), Porch(es)
Garage Inside Access, Garage Door Opener
Garage Spaces 1.0
Utilities Available Cable TV
Waterfront N
Water Access N
Roof Type Pitched,Shingle
Accessibility None
Porch Patio(s), Porch(es)
Parking Type On Street, Driveway, Attached Garage, Other
Attached Garage 1
Total Parking Spaces 1
Garage Y
Building
Lot Description Level, Front Yard, Rear Yard, SideYard(s)
Story 2
Foundation Brick/Mortar
Sewer Public Sewer
Water Public
Architectural Style Colonial, Contemporary
Level or Stories 2
Additional Building Above Grade, Below Grade
Structure Type Cathedral Ceilings,9'+ Ceilings
New Construction N
Schools
High Schools Cherokee
School District Lenape Regional High
Others
Senior Community No
Tax ID 13-00007 02-00010
Ownership Fee Simple
SqFt Source Assessor
Acceptable Financing Conventional, VA, FHA 203(b)
Listing Terms Conventional, VA, FHA 203(b)
Financing Conventional,VA,FHA 203(b)
Special Listing Condition Standard
Read Less Info
Want to know what your home might be worth? Contact us for a FREE valuation!

Our team is ready to help you sell your home for the highest possible price ASAP

Bought with Joseph Anthony Malcarney • Prominent Properties Sotheby's International Realty
GET MORE INFORMATION





