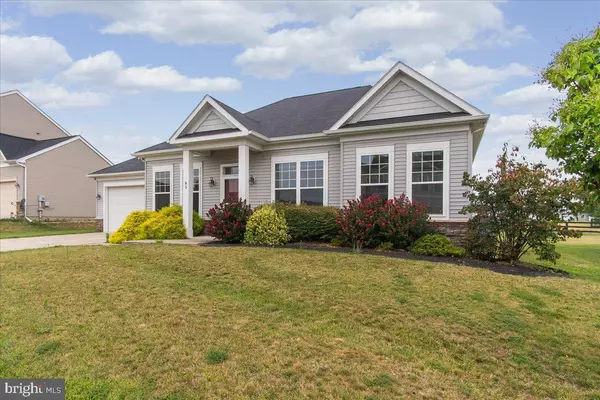For more information regarding the value of a property, please contact us for a free consultation.
Key Details
Sold Price $319,974
Property Type Single Family Home
Sub Type Detached
Listing Status Sold
Purchase Type For Sale
Square Footage 1,544 sqft
Price per Sqft $207
Subdivision Arcadia Springs
MLS Listing ID WVBE2031612
Sold Date 09/06/24
Style Ranch/Rambler
Bedrooms 3
Full Baths 2
HOA Fees $72/mo
HOA Y/N Y
Abv Grd Liv Area 1,544
Originating Board BRIGHT
Year Built 2012
Annual Tax Amount $1,640
Tax Year 2022
Lot Size 10,019 Sqft
Acres 0.23
Property Description
Welcome home to 85 Liverpool Lane in Martinsburg!
Driving up to the home you will notice the charming curb appeal of this 3 bed 2 bath rancher, just 12 years young. Upon entering the home, you’ll notice the gleaming hardwood floors. A formal dining area is located in the front of the home off the kitchen. Once in the kitchen there you’ll be immersed in the open concept bright and airy living space. The kitchen offers a large kitchen island with extra prep space and additional seating. This modern living space includes a cozy fireplace, which currently has an electric insert, but can easily be converted back to the original wood burning feature. The spacious master bedroom includes a walk-in closet and en suite bathroom with whirlpool tub, separate shower and double vanity. The two other bedrooms feature carpet and large windows. A rear patio is awaiting your green thumb and landscaping dreams for a perfect outdoor oasis. New HVAC and hot water heater in Feb 2023.
Location
State WV
County Berkeley
Zoning 101
Rooms
Other Rooms Living Room, Dining Room, Primary Bedroom, Bedroom 2, Bedroom 3, Kitchen, Breakfast Room, Laundry, Mud Room
Main Level Bedrooms 3
Interior
Interior Features Breakfast Area, Combination Kitchen/Living, Dining Area, Upgraded Countertops, Primary Bath(s), WhirlPool/HotTub, Recessed Lighting, Ceiling Fan(s), Entry Level Bedroom, Kitchen - Island, Walk-in Closet(s), Wood Floors
Hot Water Electric
Heating Heat Pump(s)
Cooling Central A/C
Flooring Carpet, Ceramic Tile, Hardwood
Fireplaces Number 1
Fireplaces Type Mantel(s)
Equipment Dishwasher, Disposal, Exhaust Fan, Icemaker, Microwave, Oven/Range - Electric, Refrigerator
Fireplace Y
Window Features Vinyl Clad,Double Pane,Insulated,Low-E,Screens
Appliance Dishwasher, Disposal, Exhaust Fan, Icemaker, Microwave, Oven/Range - Electric, Refrigerator
Heat Source Electric
Laundry Main Floor
Exterior
Parking Features Additional Storage Area, Garage - Front Entry, Garage Door Opener
Garage Spaces 2.0
Amenities Available Common Grounds
Water Access N
Roof Type Asphalt
Street Surface Paved
Accessibility None
Attached Garage 2
Total Parking Spaces 2
Garage Y
Building
Lot Description Landscaping
Story 1
Foundation Slab
Sewer Public Sewer
Water Public
Architectural Style Ranch/Rambler
Level or Stories 1
Additional Building Above Grade, Below Grade
Structure Type 9'+ Ceilings
New Construction N
Schools
School District Berkeley County Schools
Others
HOA Fee Include Snow Removal,Trash
Senior Community No
Tax ID 01 12B003400000000
Ownership Fee Simple
SqFt Source Assessor
Security Features Security System
Special Listing Condition Standard
Read Less Info
Want to know what your home might be worth? Contact us for a FREE valuation!

Our team is ready to help you sell your home for the highest possible price ASAP

Bought with Joey Michele Badgett-Gonzalez • Berkshire Hathaway HomeServices PenFed Realty
GET MORE INFORMATION





