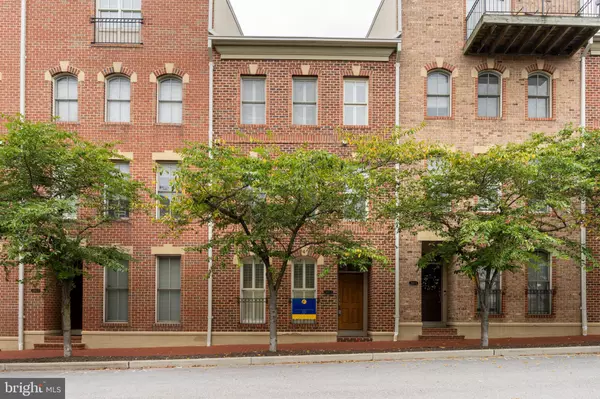For more information regarding the value of a property, please contact us for a free consultation.
Key Details
Sold Price $515,000
Property Type Condo
Sub Type Condo/Co-op
Listing Status Sold
Purchase Type For Sale
Square Footage 2,400 sqft
Price per Sqft $214
Subdivision North Shore
MLS Listing ID MDBA2133138
Sold Date 09/06/24
Style Traditional
Bedrooms 3
Full Baths 3
Half Baths 1
Condo Fees $528/mo
HOA Y/N N
Abv Grd Liv Area 2,400
Originating Board BRIGHT
Year Built 2003
Annual Tax Amount $10,762
Tax Year 2024
Property Description
Make this great home exactly what you want it to be! It is in good condition, but does need some updates, paint and some umph! That said, it has really nice spaces . There are 3.5 baths. The Primary Suite is BIG. Soaking tub and shower. Huge closet! It also has a sweet balcony that has water views! Nice space between the 2 bedrooms on the second floor for privacy. The second bath was installed by the current owner and is really nice. The main living space has great light. The kitchen is LARGE. There is another balcony on this level that also has a water view. The first floor bedroom would make for a great home office space. One of the things I love about this condo is that it has nice views and light! Even better...it has a ton of parking. Two car attached garage with a TWO car parking pad. YOU can have friends over and they won't need to hunt for parking. They will love you for that! Professional photos should be up by Tuesday!
Perfect Canton Location. It feels a little tucked away but just steps to the promenade!
Location
State MD
County Baltimore City
Zoning RESIDENTIAL
Direction East
Rooms
Other Rooms Living Room, Primary Bedroom, Bedroom 2, Kitchen, Bedroom 1, Half Bath
Main Level Bedrooms 1
Interior
Interior Features Built-Ins, Carpet, Combination Kitchen/Dining, Crown Moldings, Entry Level Bedroom, Floor Plan - Open, Kitchen - Island, Kitchen - Table Space, Pantry, Recessed Lighting, Bathroom - Soaking Tub, Bathroom - Tub Shower, Upgraded Countertops, Walk-in Closet(s), Wood Floors
Hot Water Natural Gas
Heating Central
Cooling Central A/C
Flooring Carpet, Ceramic Tile, Hardwood
Equipment Built-In Microwave, Dishwasher, Disposal, Dryer, Icemaker, Oven - Single, Oven/Range - Gas, Refrigerator, Washer, Water Heater
Fireplace N
Appliance Built-In Microwave, Dishwasher, Disposal, Dryer, Icemaker, Oven - Single, Oven/Range - Gas, Refrigerator, Washer, Water Heater
Heat Source Natural Gas
Exterior
Parking Features Garage - Rear Entry, Garage Door Opener, Inside Access
Garage Spaces 4.0
Utilities Available Cable TV, Natural Gas Available
Amenities Available Other
Water Access N
Accessibility Other
Attached Garage 2
Total Parking Spaces 4
Garage Y
Building
Story 3
Foundation Other
Sewer Public Sewer
Water Public
Architectural Style Traditional
Level or Stories 3
Additional Building Above Grade, Below Grade
New Construction N
Schools
School District Baltimore City Public Schools
Others
Pets Allowed Y
HOA Fee Include Ext Bldg Maint,Management,Reserve Funds
Senior Community No
Tax ID 0301051902B076
Ownership Condominium
Special Listing Condition Standard
Pets Allowed No Pet Restrictions
Read Less Info
Want to know what your home might be worth? Contact us for a FREE valuation!

Our team is ready to help you sell your home for the highest possible price ASAP

Bought with Marta Lopushanska • Berkshire Hathaway HomeServices Homesale Realty




