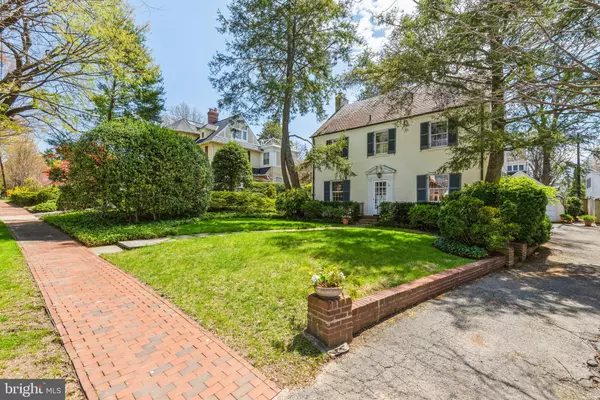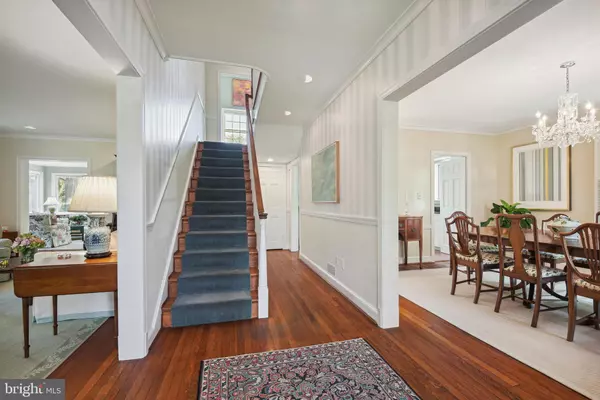For more information regarding the value of a property, please contact us for a free consultation.
Key Details
Sold Price $1,850,000
Property Type Single Family Home
Sub Type Detached
Listing Status Sold
Purchase Type For Sale
Square Footage 3,664 sqft
Price per Sqft $504
Subdivision Chevy Chase Village
MLS Listing ID MDMC2128724
Sold Date 09/13/24
Style Colonial
Bedrooms 5
Full Baths 4
Half Baths 1
HOA Y/N N
Abv Grd Liv Area 3,027
Originating Board BRIGHT
Year Built 1938
Annual Tax Amount $17,549
Tax Year 2023
Lot Size 8,125 Sqft
Acres 0.19
Property Description
Wonderful new price! Welcome to 4 E. Kirke Street, a beautiful, 4-level, center hall colonial located on one of the most desirable blocks in Chevy Chase Village with a wide street, wonderful front yard setbacks and many of the larger houses in the neighborhood. This property has been lovingly cared for by the same family for over fifty years, and it exudes warmth and charm throughout. Features include a winding, flagstone front walkway, center hall entry, spacious, formal living and dining rooms, sun-filled family room opening to the rear terrace and fenced backyard, kitchen with breakfast room with storage and laundry, powder room, an upper level with four bedrooms (one with a high ceiling and built-ins that could be an office) and two baths, a finished third floor with bedroom and full bathroom and a lower level with a recreation room, storage room and full bathroom. The fenced backyard is glorious, with an expansive terrace, yard and mature plantings and trees with a detached, 2-car garage and shared driveway. Chevy Chase Village offers the masterpiece of local services with a Village Hall, government offices, police force and many resident services, all within a mile of the Friendship Heights Metro station, shopping along Connecticut and Wisconsin Avenues and within minutes of the three international airports in the region.
Location
State MD
County Montgomery
Zoning R60
Direction North
Rooms
Basement Connecting Stairway, Daylight, Partial, Improved, Partial
Interior
Interior Features Crown Moldings, Family Room Off Kitchen, Floor Plan - Traditional, Formal/Separate Dining Room, Breakfast Area, Recessed Lighting, Bathroom - Stall Shower, Window Treatments
Hot Water Natural Gas
Heating Forced Air
Cooling Central A/C
Flooring Wood
Fireplaces Number 1
Fireplaces Type Fireplace - Glass Doors, Mantel(s), Wood
Equipment Dishwasher, Disposal, Dryer, Extra Refrigerator/Freezer, Humidifier, Refrigerator, Range Hood, Stainless Steel Appliances, Washer
Furnishings No
Fireplace Y
Window Features Double Hung,Bay/Bow
Appliance Dishwasher, Disposal, Dryer, Extra Refrigerator/Freezer, Humidifier, Refrigerator, Range Hood, Stainless Steel Appliances, Washer
Heat Source Natural Gas
Laundry Main Floor
Exterior
Garage Garage - Front Entry
Garage Spaces 2.0
Fence Rear
Waterfront N
Water Access N
View Garden/Lawn
Roof Type Slate
Accessibility None
Parking Type Detached Garage, Driveway
Total Parking Spaces 2
Garage Y
Building
Lot Description Landscaping
Story 4
Foundation Other
Sewer Public Sewer
Water Public
Architectural Style Colonial
Level or Stories 4
Additional Building Above Grade, Below Grade
New Construction N
Schools
Elementary Schools Chevy Chase
Middle Schools Silver Creek
High Schools Bethesda-Chevy Chase
School District Montgomery County Public Schools
Others
Pets Allowed Y
Senior Community No
Tax ID 160700454801
Ownership Fee Simple
SqFt Source Assessor
Horse Property N
Special Listing Condition Standard
Pets Description No Pet Restrictions
Read Less Info
Want to know what your home might be worth? Contact us for a FREE valuation!

Our team is ready to help you sell your home for the highest possible price ASAP

Bought with Lauren B Pillsbury • Washington Fine Properties, LLC
GET MORE INFORMATION





